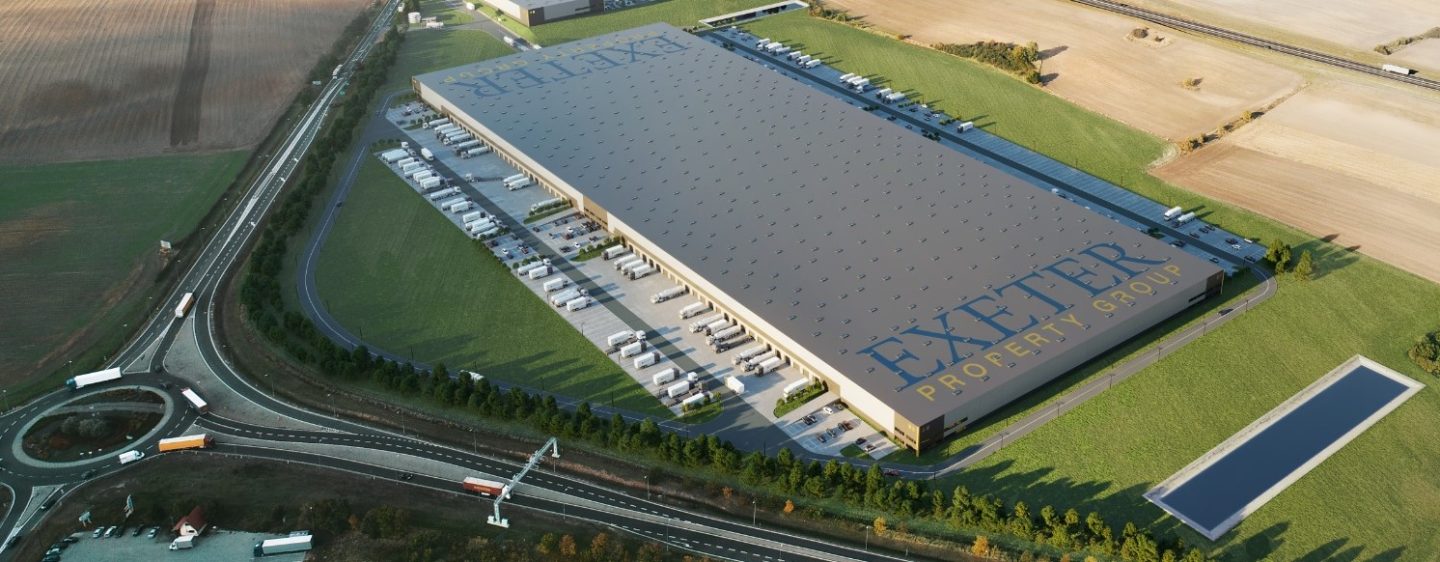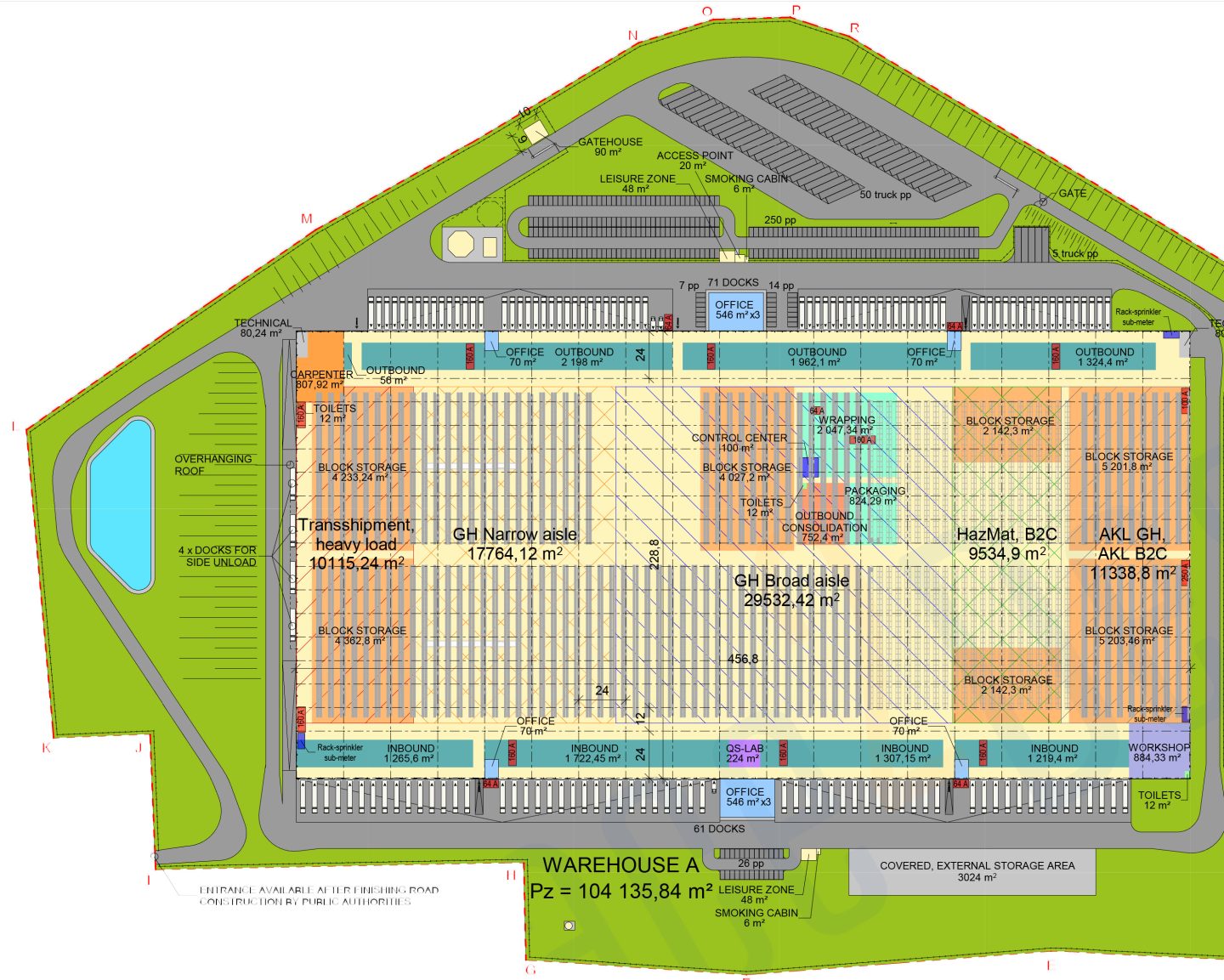West Poland - Świebodzin I - Bldg. A
Swiebodzin, Poland
Swiebodzin, Poland
Property Type
Industrial Space
Available Size
24,279 SM
Total Building Size
131,995 SM
Property Features
Additional Information
Photos and floorplans


Learn more about this property or schedule a tour by reaching out to our local investment and leasing officer.