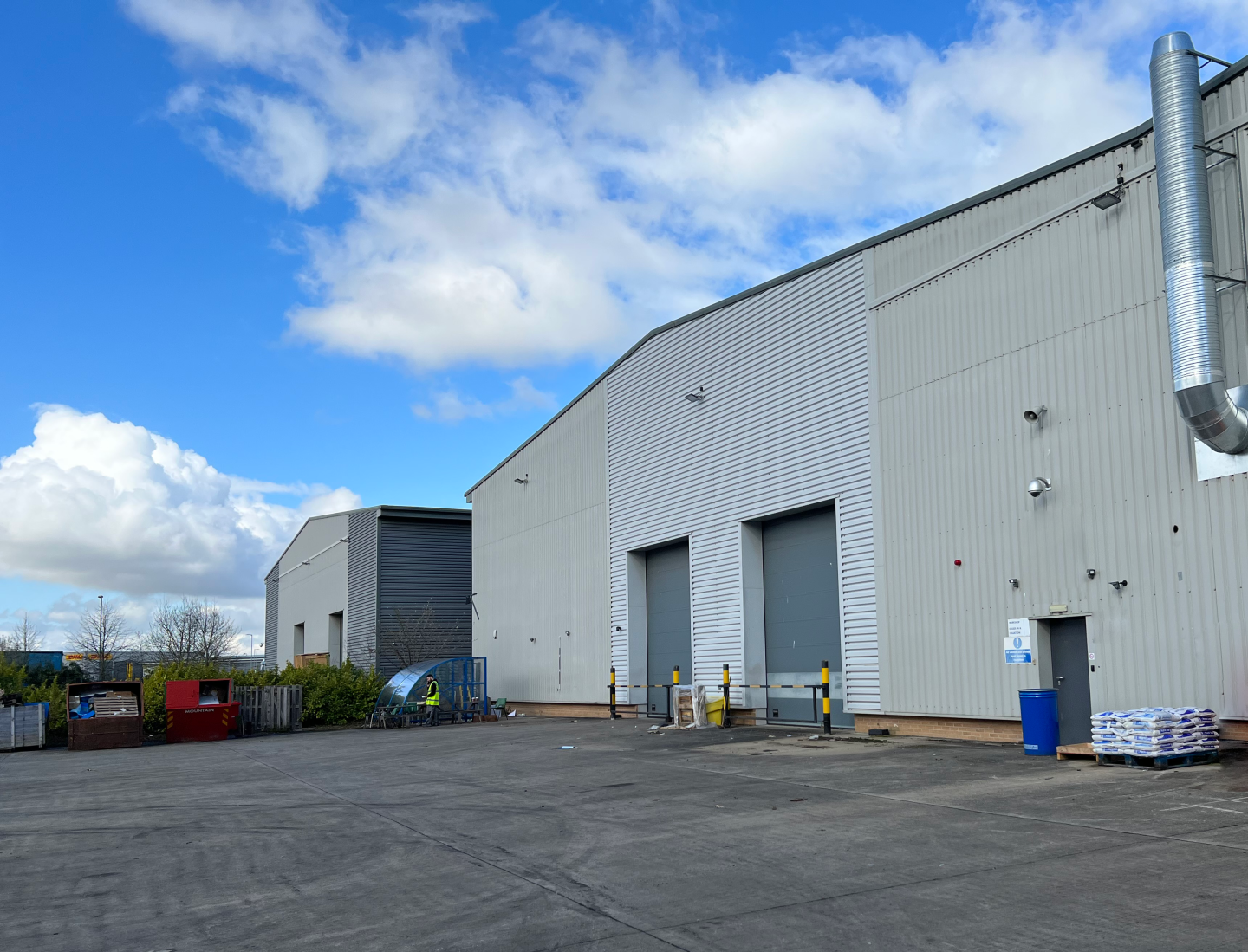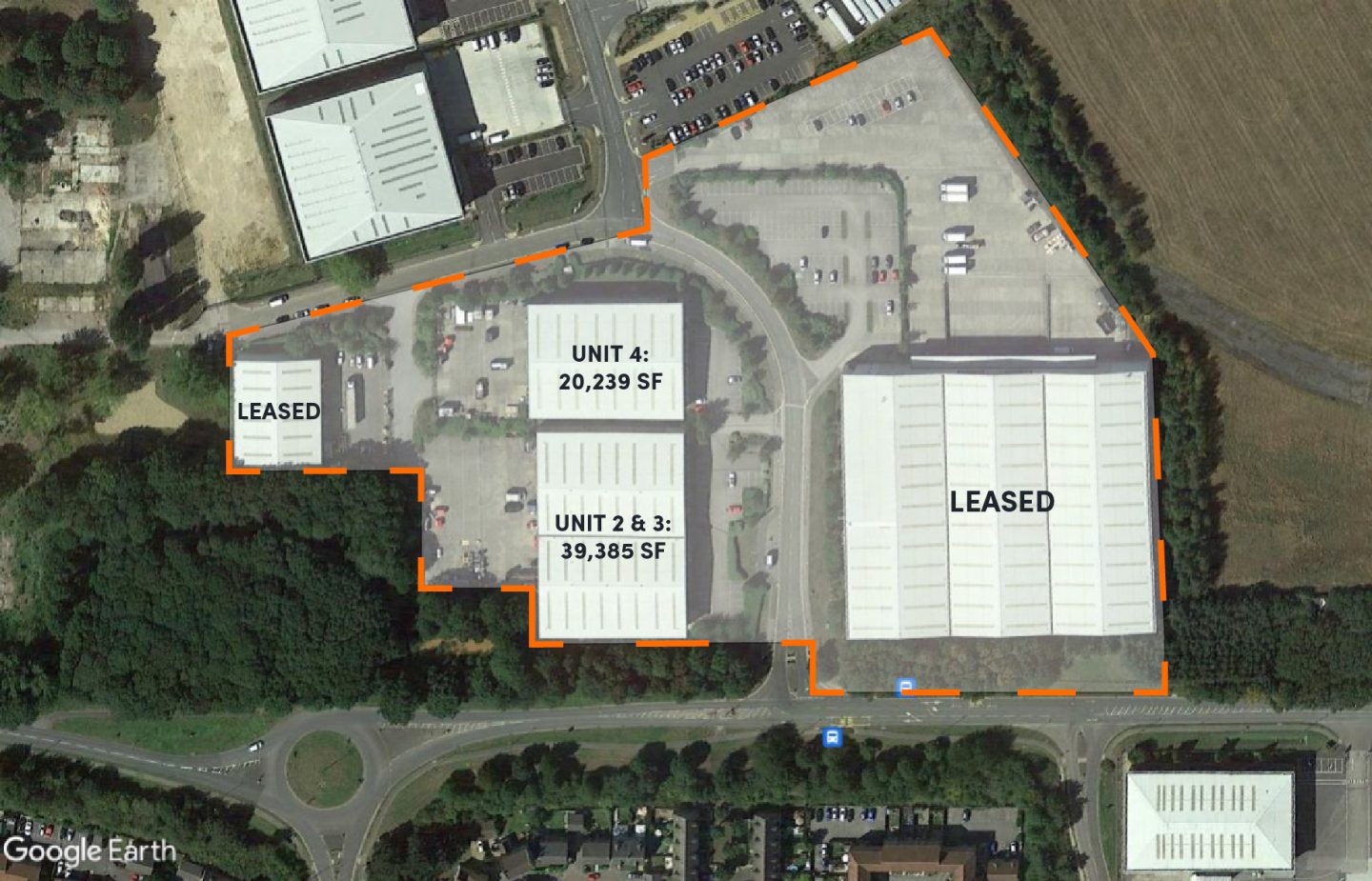Available Size
Fully Leased
Total Building Size
0 SF
Property Features
- 20,239 SF - 59,624 SF Available
- 10.7 acre site
- 8 m clear height
Additional Information
Unit 2 & 3:
- Total Surface (LFA): 39,385 SF
- Including Warehouse: 31,525 SF
- Office Space Total: 7,860 SF
- Ground Floor Office Space: 4,433 SF
- First Floor Office Space: 3,427 SF
Unit 4:
- Total Surface (LFA): 20,239 SF
- Including Warehouse: 17, 675 SF
- Office Space Total: 2,564 SF
- Ground Floor Office Space: 2, 564 SF
Property Information:
- Swinderby Industrial Estate consists of five modern industrial units with ancillary office accommodation
- There are three standalone and two adjoining units providing a total accommodation of 186,212 SF on a 10.7 acre site
- Units comprise of steel portal frame construction with a steel portal frame with ground bearing concrete floor slabs, cast in bays with a power floated finish
- There is a generous yard and car parking attached to each unit
Photos and floorplans



Location Commentary
- Swinderby Industrial Estate is located adjacent to the south of the A 46 motorway between Newark on Trent and Lincoln
- The estate provides easy access to the A 1 and M 1 motorway systems
- Newark on Trent and Lincoln are key commercial centres for the East Midlands and provide a ready workforce with excellent transport links
Satellite
53.149392, -0.671531
, ,
Transportation
| Transit | ||
| Bus, Europa Link EL2 | 34 min walk | 1.7 miles |
| Railway Station | ||
| Newark North Gate railway station | 14 min drive | 8 miles |
| Airport | ||
| East Midlands Airport | 60 min drive | 40 miles |
| Birmingham | 87 min drive | 76 miles |
| Seaport | ||
| Immingham Docks | 68 min drive | 50 miles |
| Grimsby Docks | 68 min drive | 53 miles |
| Motorway | ||
| A1 | 12 min drive | 9 miles |
| City | ||
| Lincoln | 20 min drive | 9 miles |
| Newark | 16 min drive | 9 miles |