4700 Stalwart Drive
Fairburn, Georgia
Fairburn, Georgia
Property Type
Industrial Space
Available Size
131,041 SF
Total Building Size
131,041 SF
Property Features
Additional Information
I-85: ±2.0 Miles
I-285: ±6.0 Miles
I-75: ±12.0 Miles
Hartsfield-Jackson Atlanta International Airport: ±9.1 Miles
Photos and floorplans
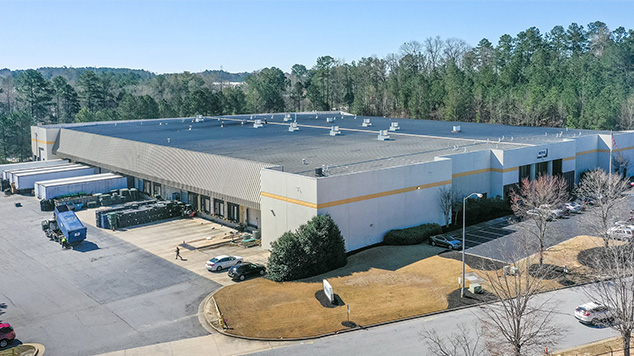
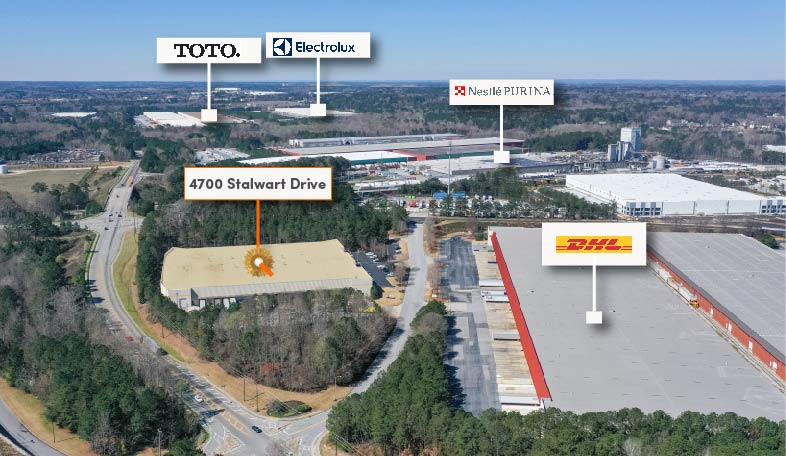
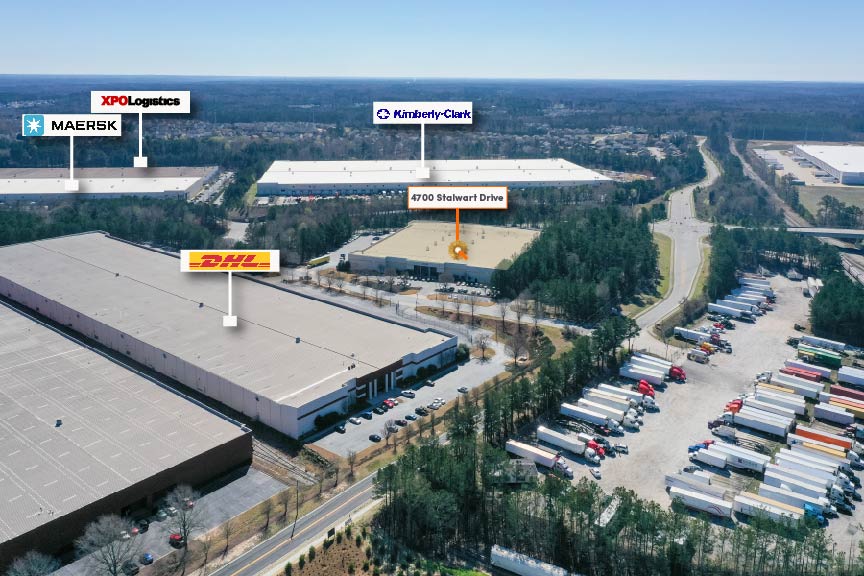
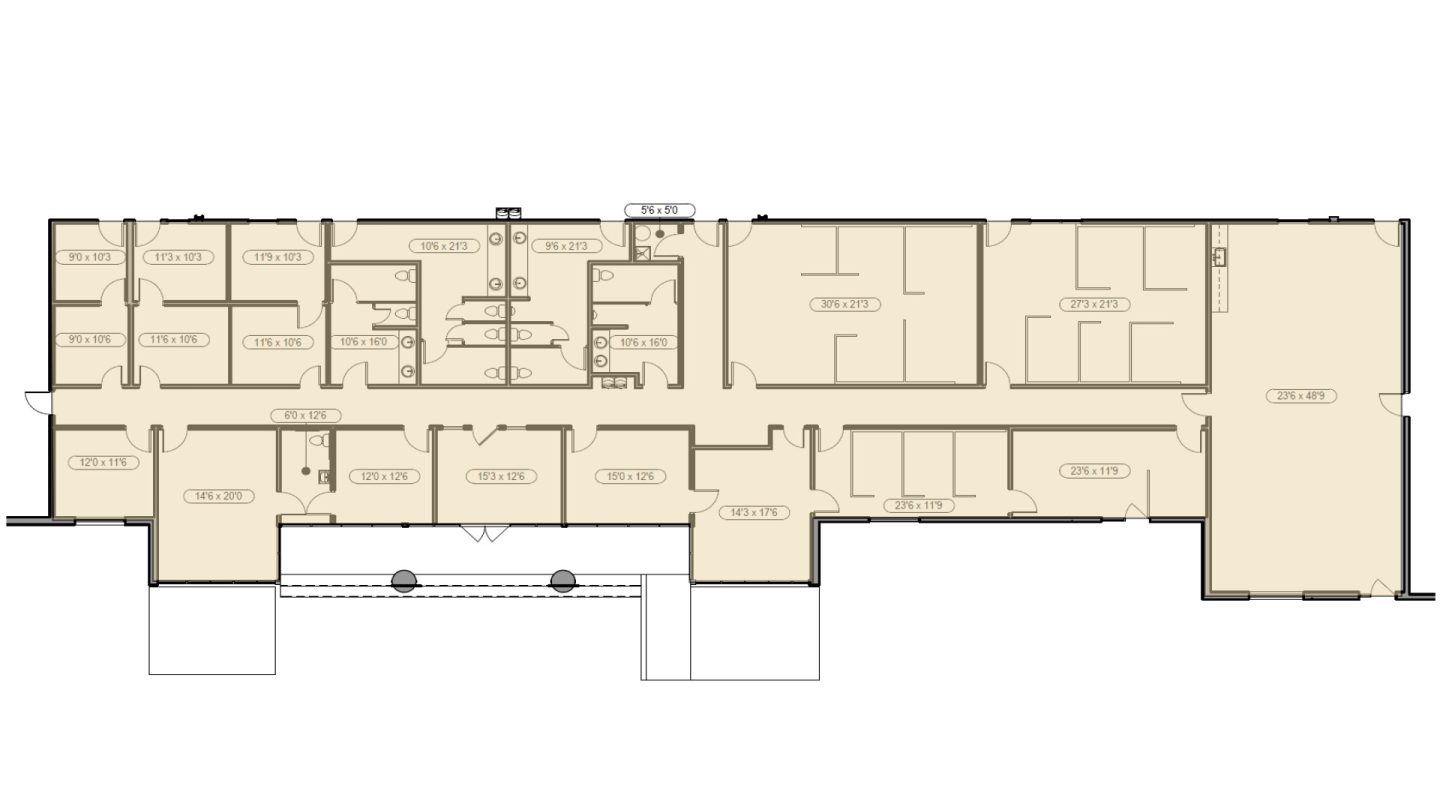
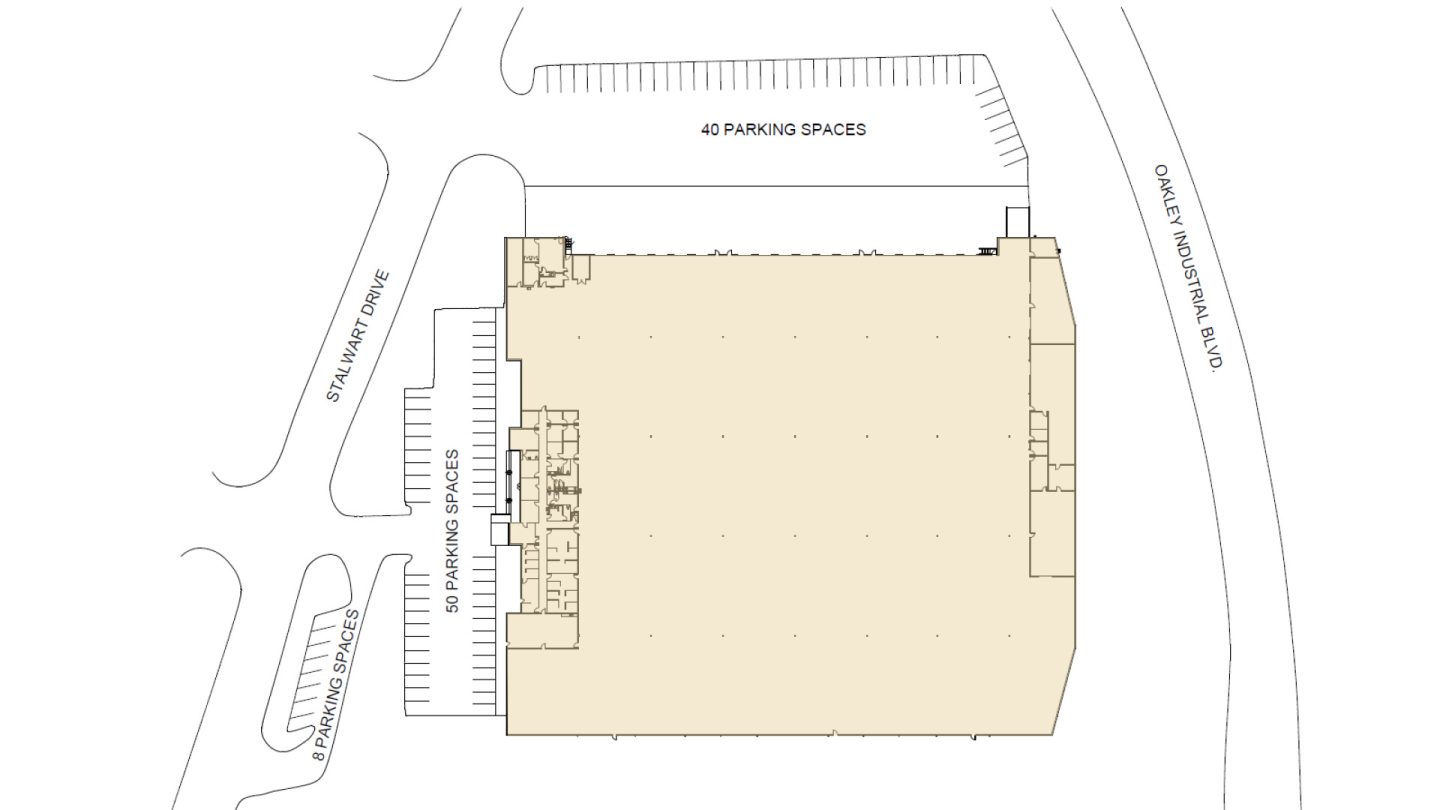
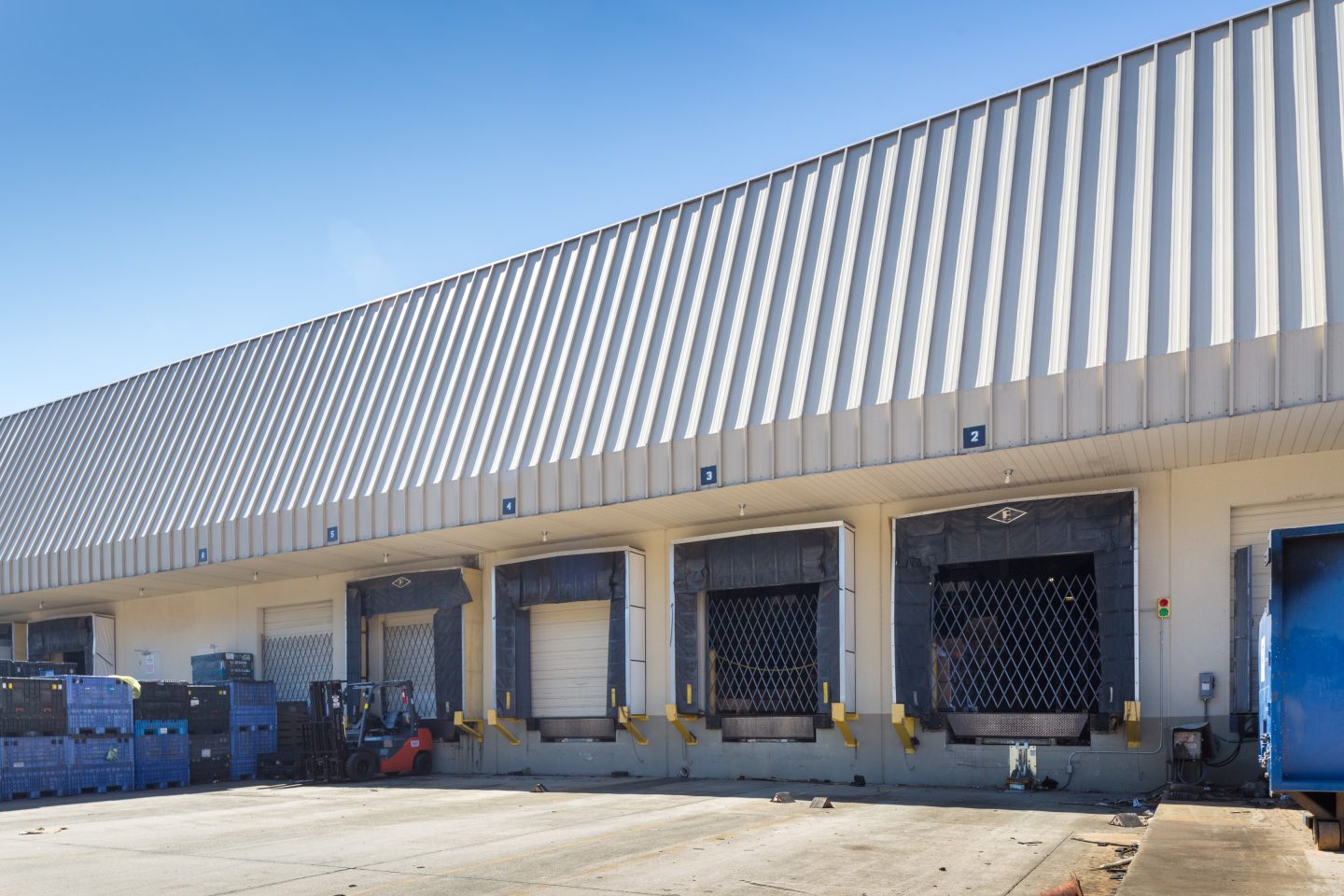
| Within 10 miles | |
|---|---|
| Total Population | 363,092 |
| Total Labor Force | 160,603 |
| Unemployment Rate | 3.70% |
| Median Household Income | 56,395 |
| Warehouse Employees | 1,571 |
| High School Education Or Higher | 64.33% |
Learn more about this property or schedule a tour by reaching out to our local investment and leasing officer.