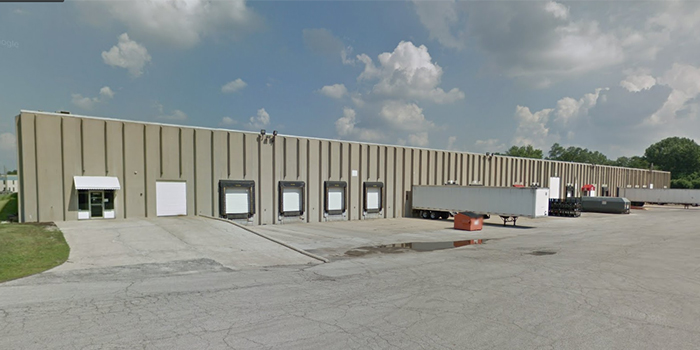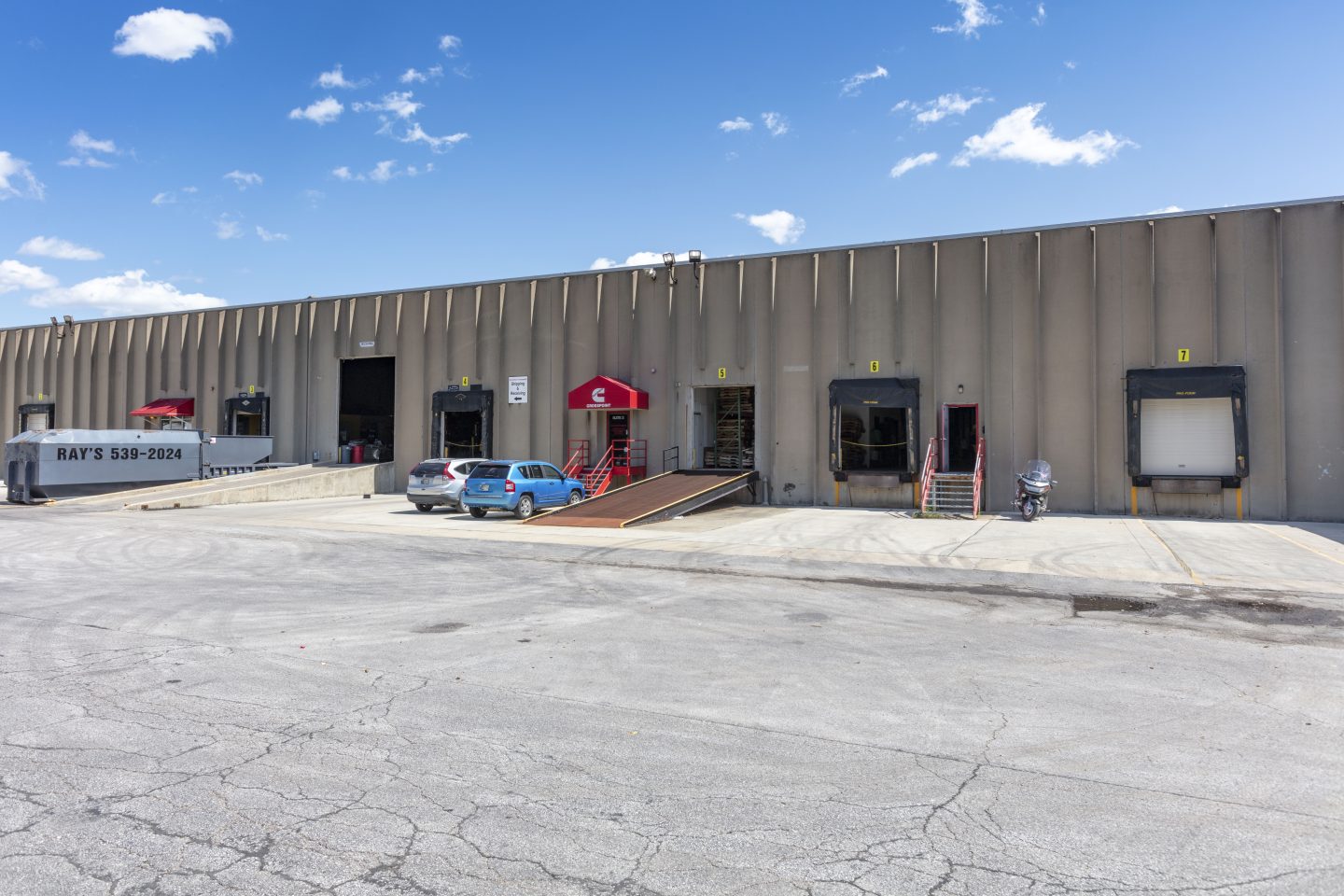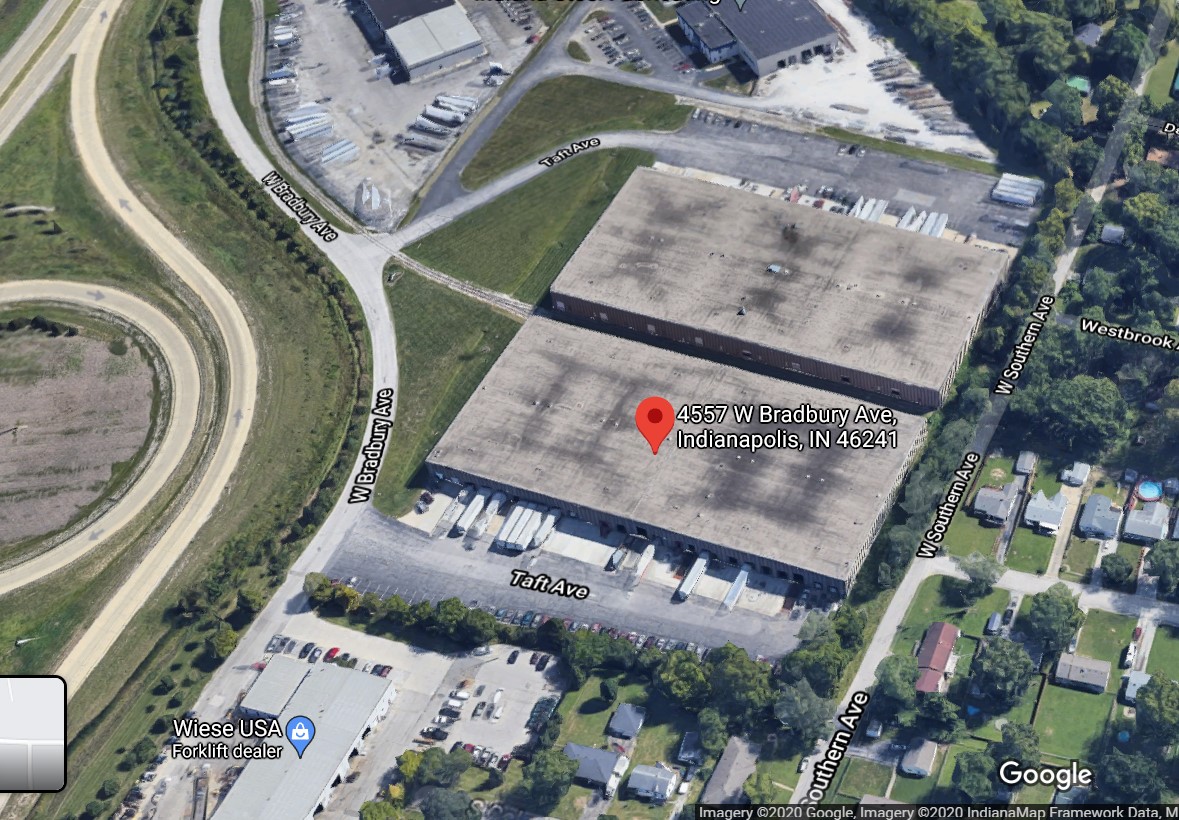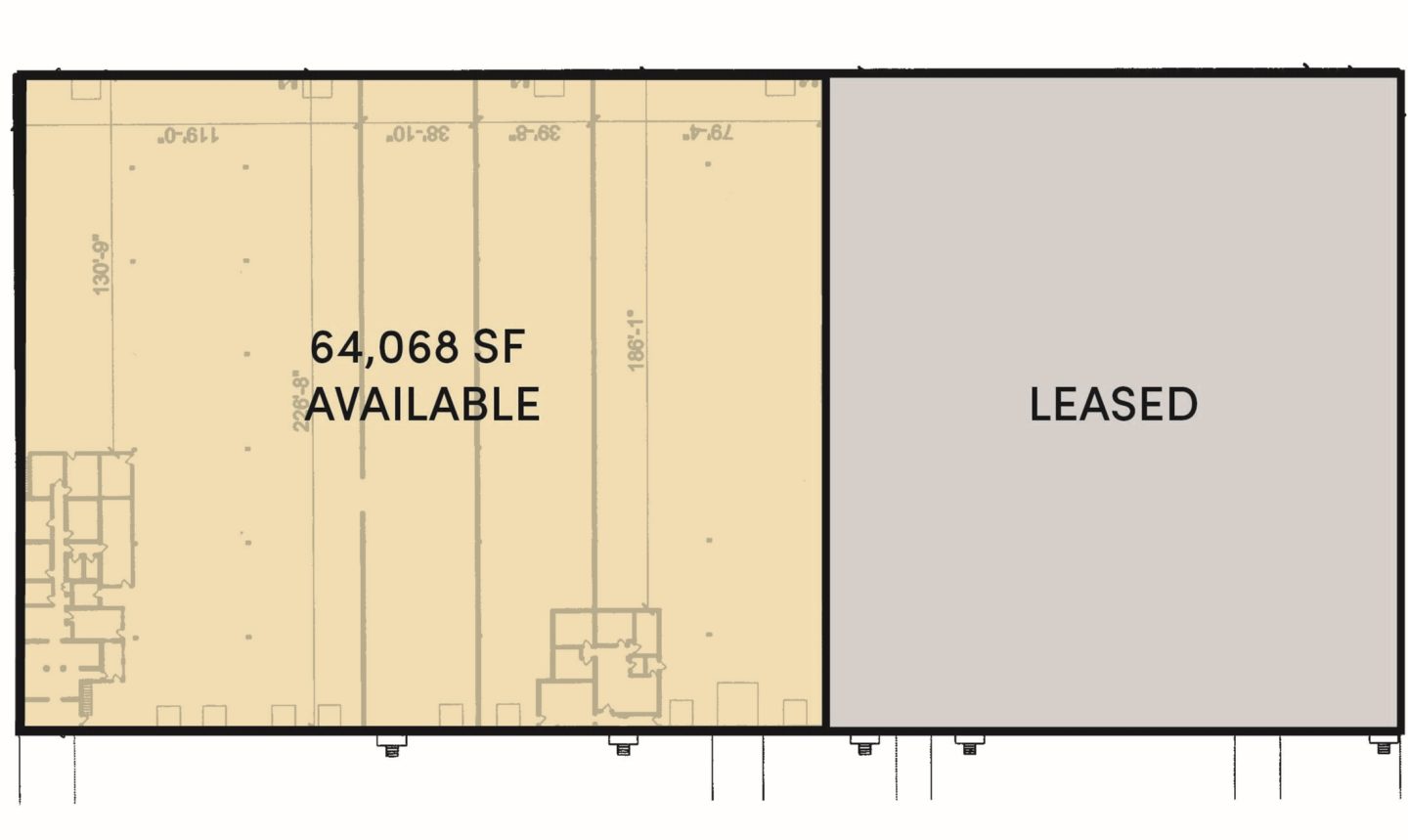4557 W. Bradbury Avenue
Indianapolis, Indiana
Indianapolis, Indiana
Property Type
Industrial Space
Available Size
64,068 SF
Total Building Size
109,440 SF
Property Features
Additional Information
Photos and floorplans




| Within 10 miles | |
|---|---|
| Total Population | 698,183 |
| Total Labor Force | 435,587 |
| Unemployment Rate | 1.13% |
| Median Household Income | 51,918 |
| Warehouse Employees | 8,250 |
| High School Education Or Higher | 65.60% |
Learn more about this property or schedule a tour by reaching out to our local investment and leasing officer.