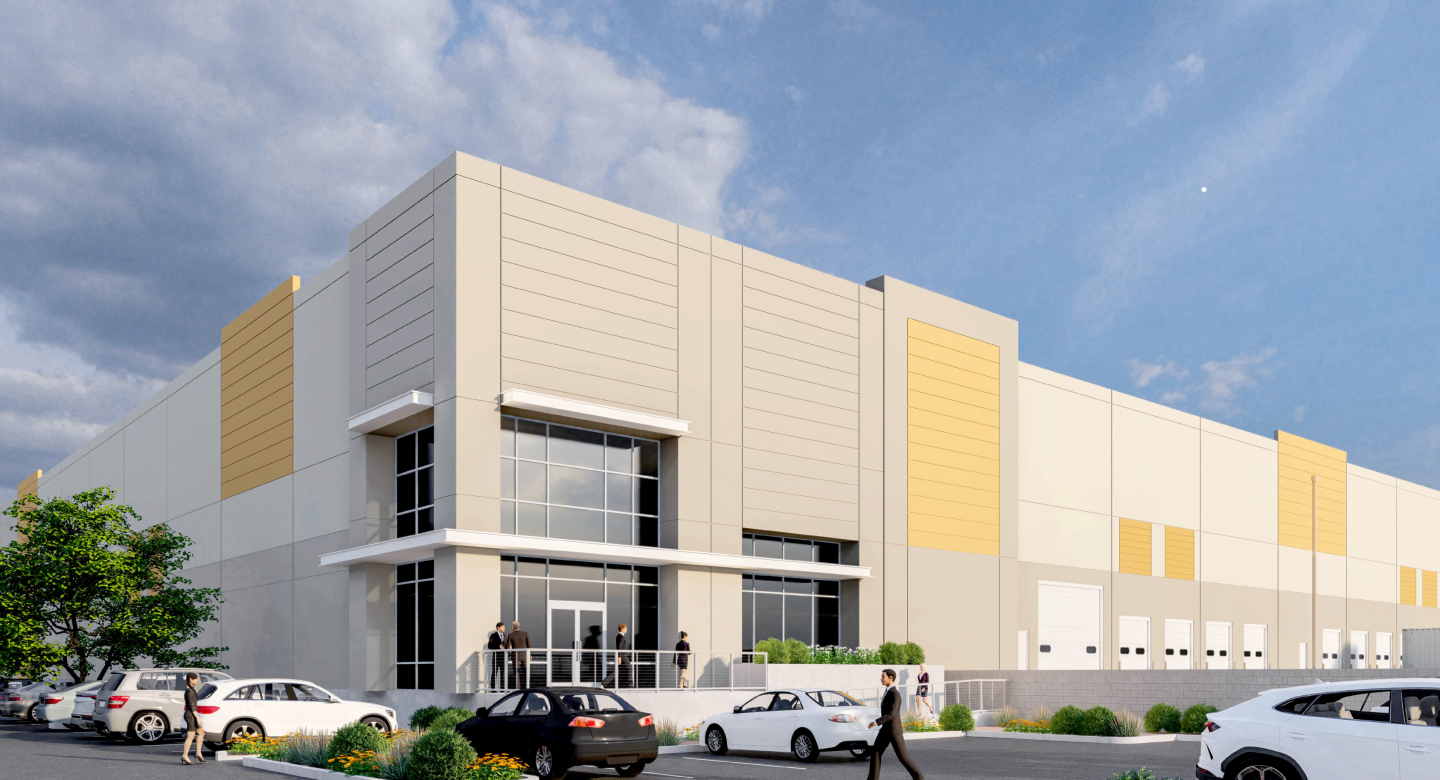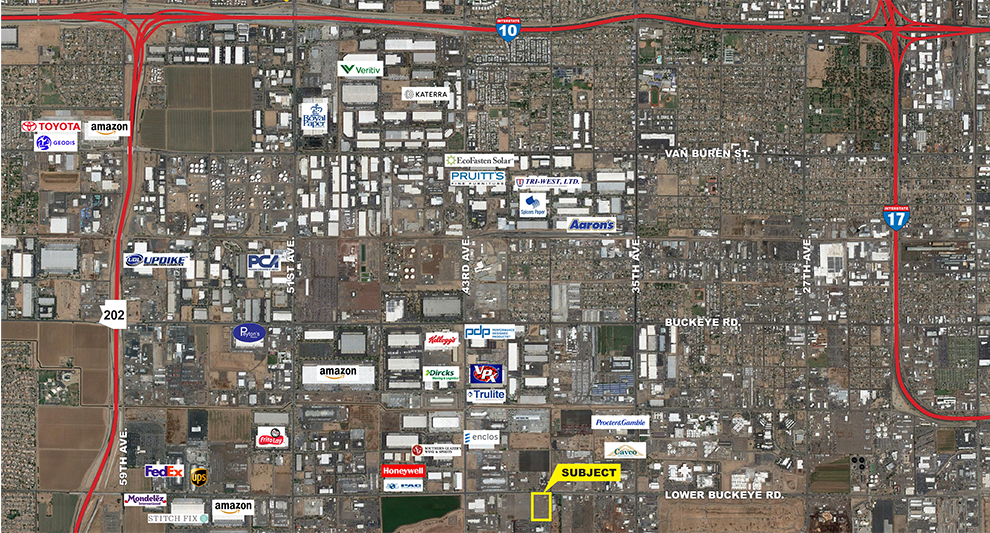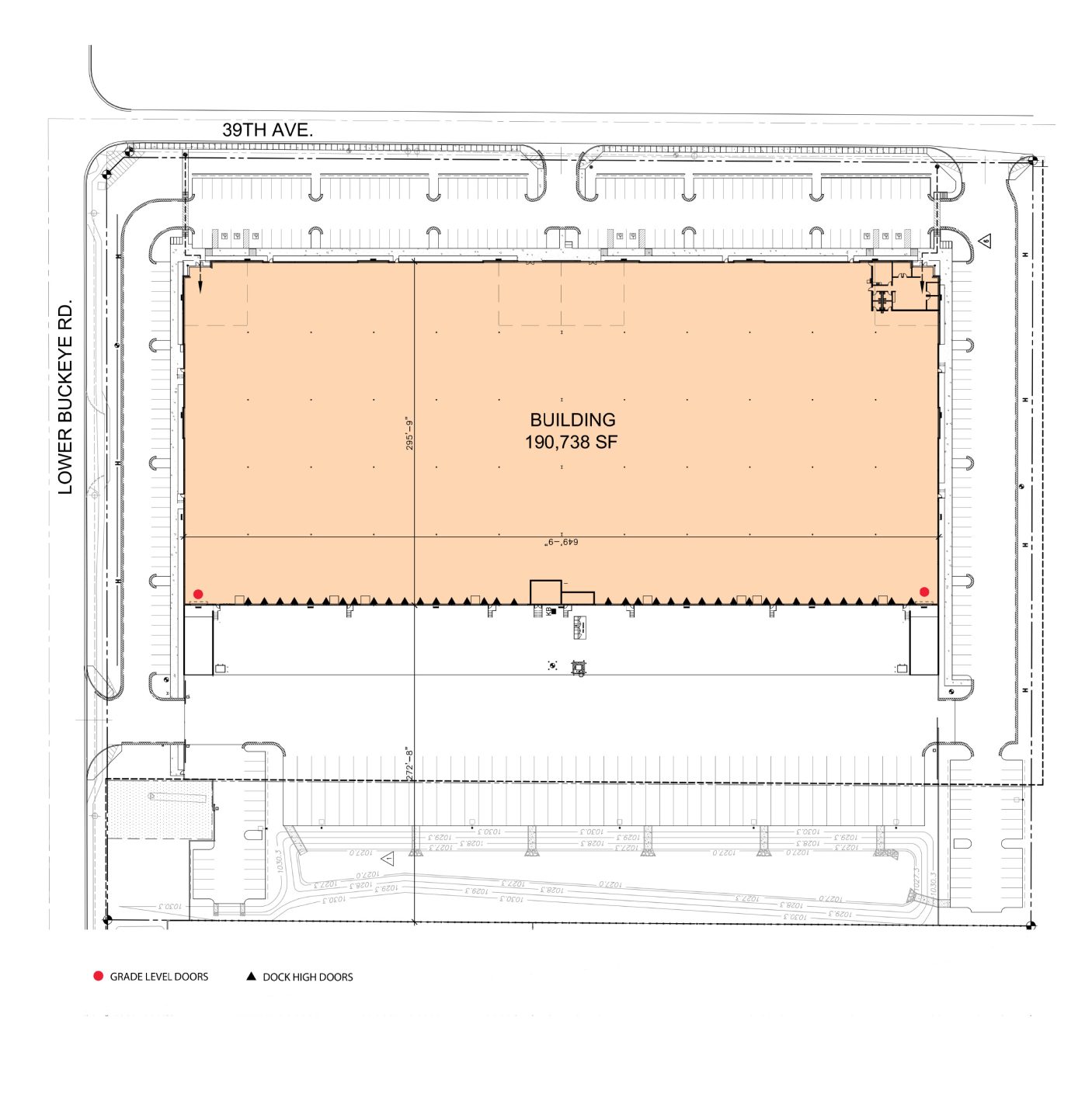3929 West Lower Buckeye Road
Phoenix, Arizona
Phoenix, Arizona
Property Type
Industrial Space
Available Size
Fully Leased
Total Building Size
190,512 SF
Property Features
Additional Information
Photos and floorplans



| Within 10 miles | |
|---|---|
| Total Population | 1,064,574 |
| Total Labor Force | 740,238 |
| Unemployment Rate | 2.05% |
| Median Household Income | 52,728 |
| Warehouse Employees | 12,213 |
| High School Education Or Higher | 60.60% |
Learn more about this property or schedule a tour by reaching out to our local investment and leasing officer.