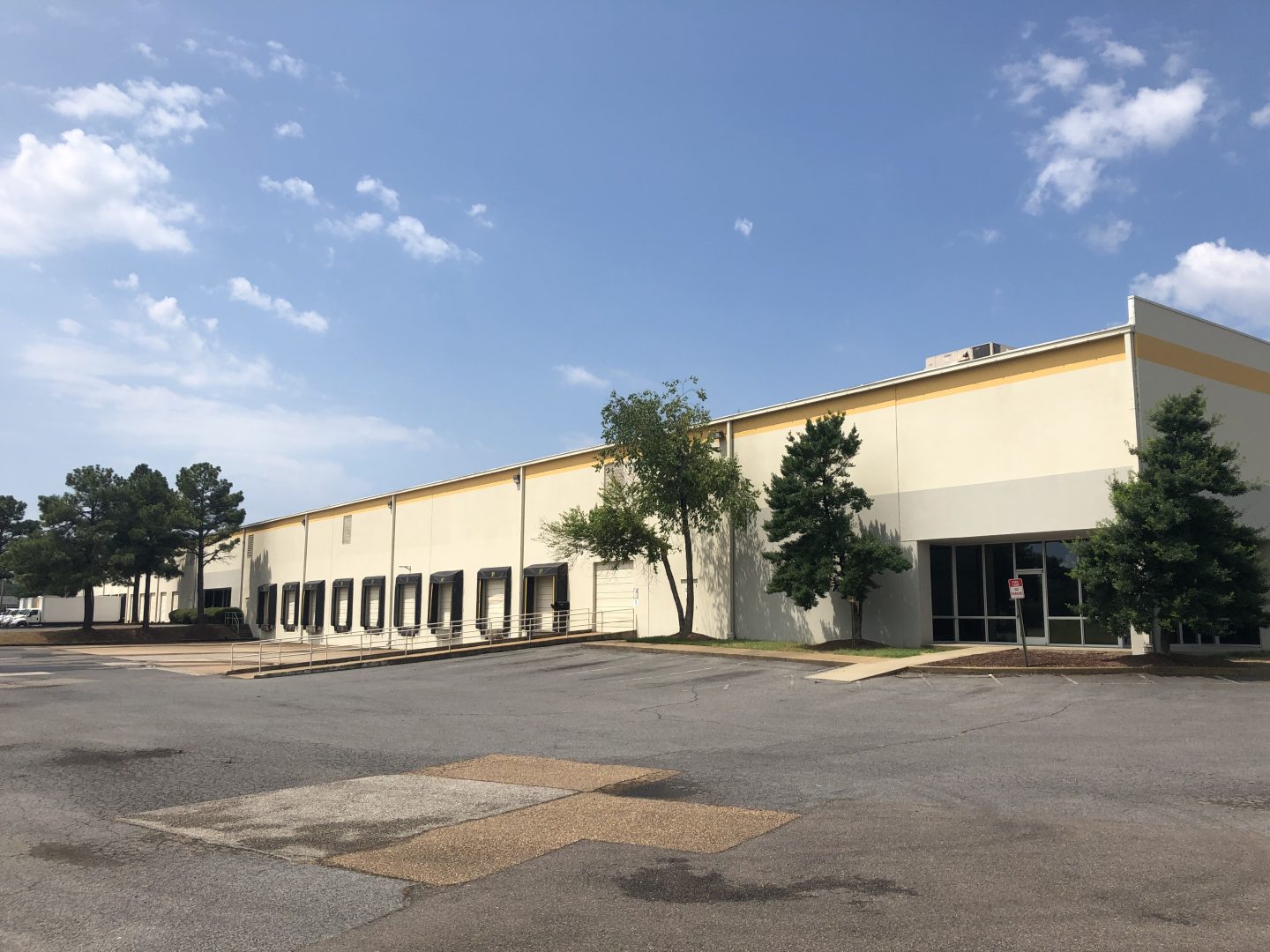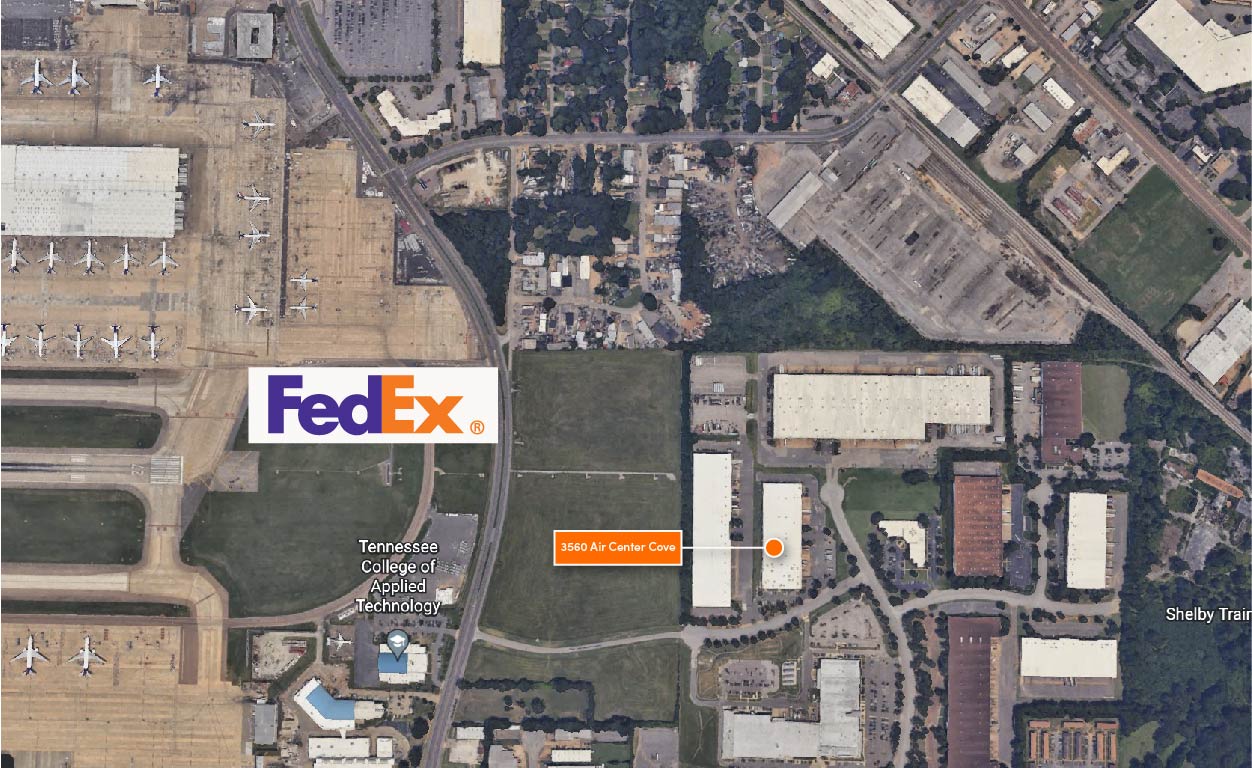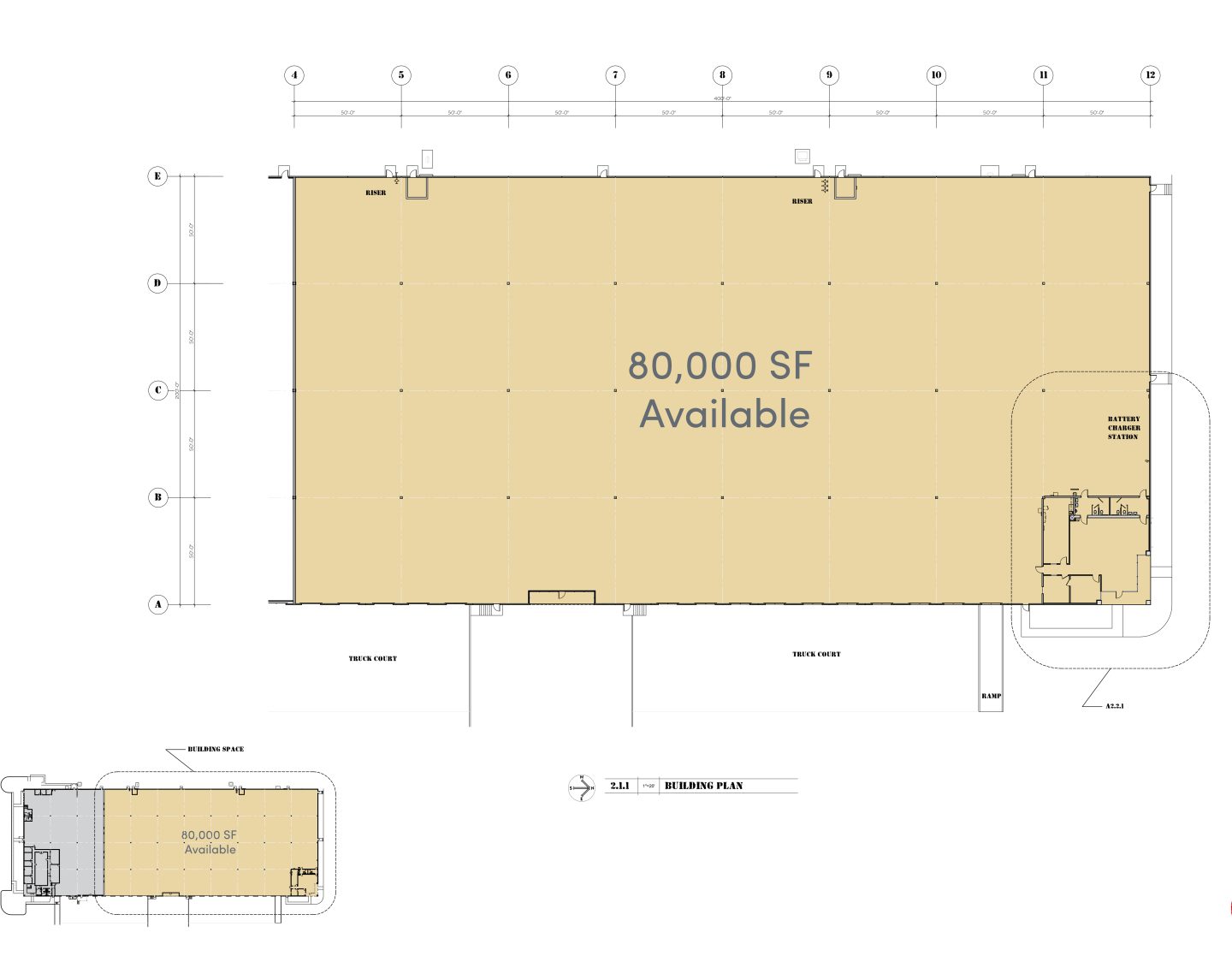3560 Air Center Cove
Memphis, Tennessee
Memphis, Tennessee
Property Type
Industrial Space
Available Size
Fully Leased
Total Building Size
110,000 SF
Property Features
Additional Information
Photos and floorplans



| Within 10 miles | |
|---|---|
| Total Population | 653,741 |
| Total Labor Force | 480,282 |
| Unemployment Rate | 2.74% |
| Median Household Income | 47,016 |
| Warehouse Employees | 4,118 |
| High School Education Or Higher | 66.19% |
Learn more about this property or schedule a tour by reaching out to our local investment and leasing officer.