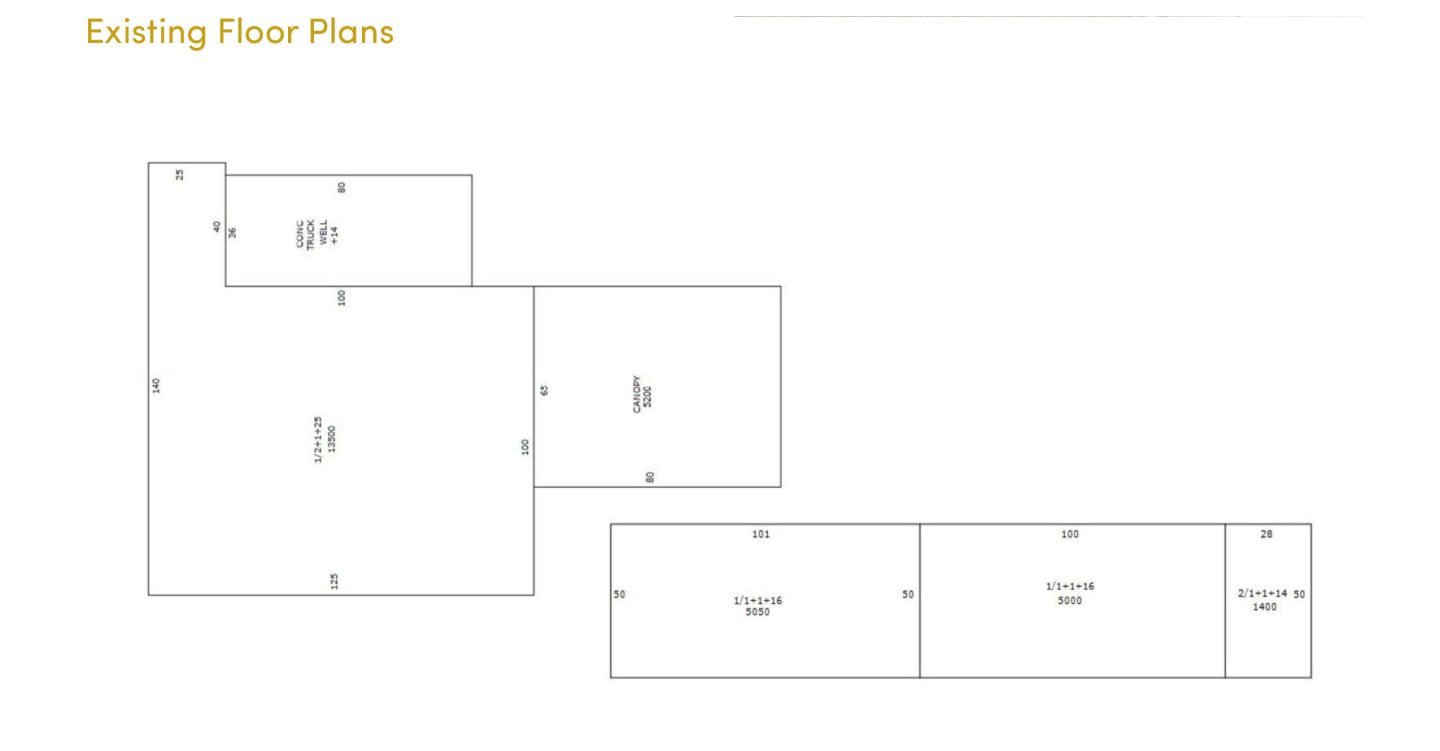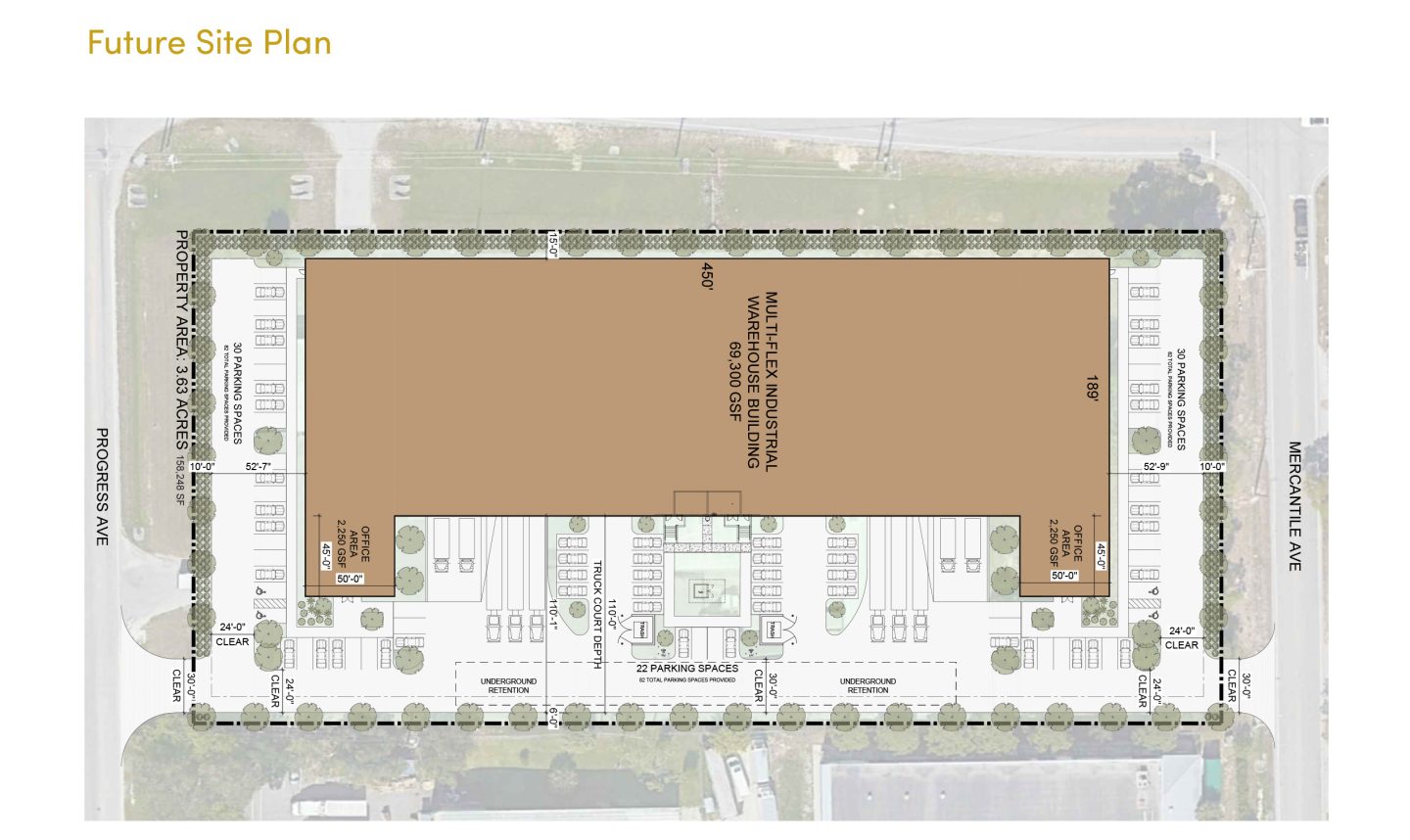1225 Industrial Boulevard
Naples, Florida
Naples, Florida
Property Type
Industrial Space
Available Size
66,992 SF
Total Building Size
66,992 SF
Property Features
Additional Information
Redevelopment Underway – Estimated Completion Q1 2026
Photos and floorplans







| Within 10 miles | |
|---|---|
| Total Population | 120,113 |
| Total Labor Force | 73,899 |
| Unemployment Rate | 2.11% |
| Median Household Income | 87,571 |
| Warehouse Employees | 119 |
| High School Education Or Higher | 80.82% |
Learn more about this property or schedule a tour by reaching out to our local investment and leasing officer.