1002 S. 63rd Ave
Phoenix, Arizona
Phoenix, Arizona
Property Type
Industrial Space
Available Size
86,034 SF
Total Building Size
250,157 SF
Property Features
Property Highlights
Improvements Ready November 2024
Photos and floorplans
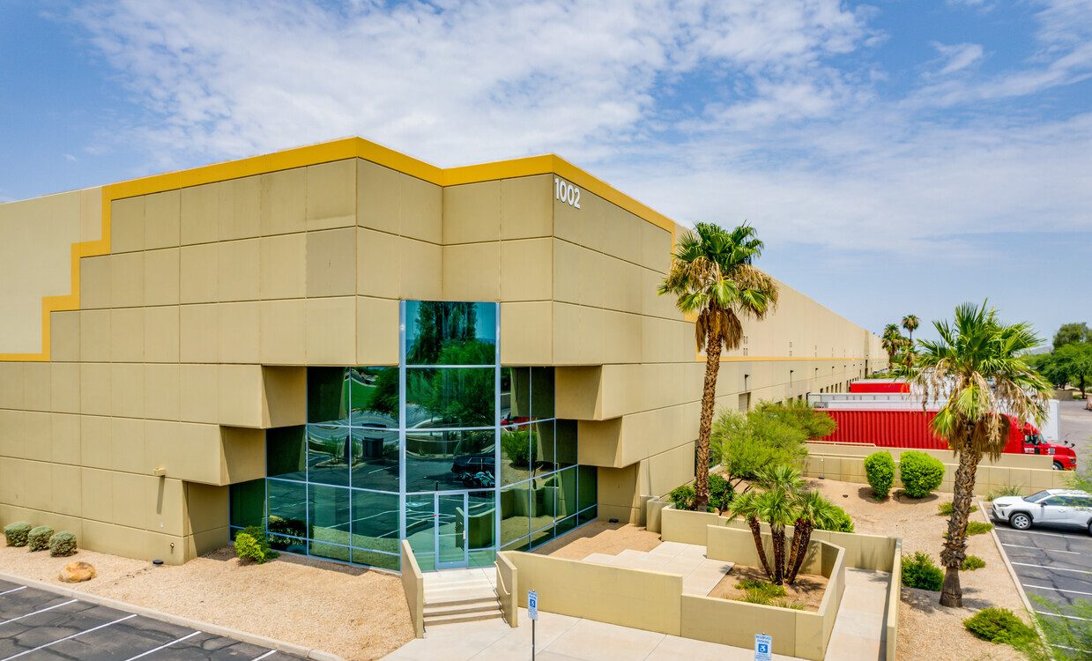
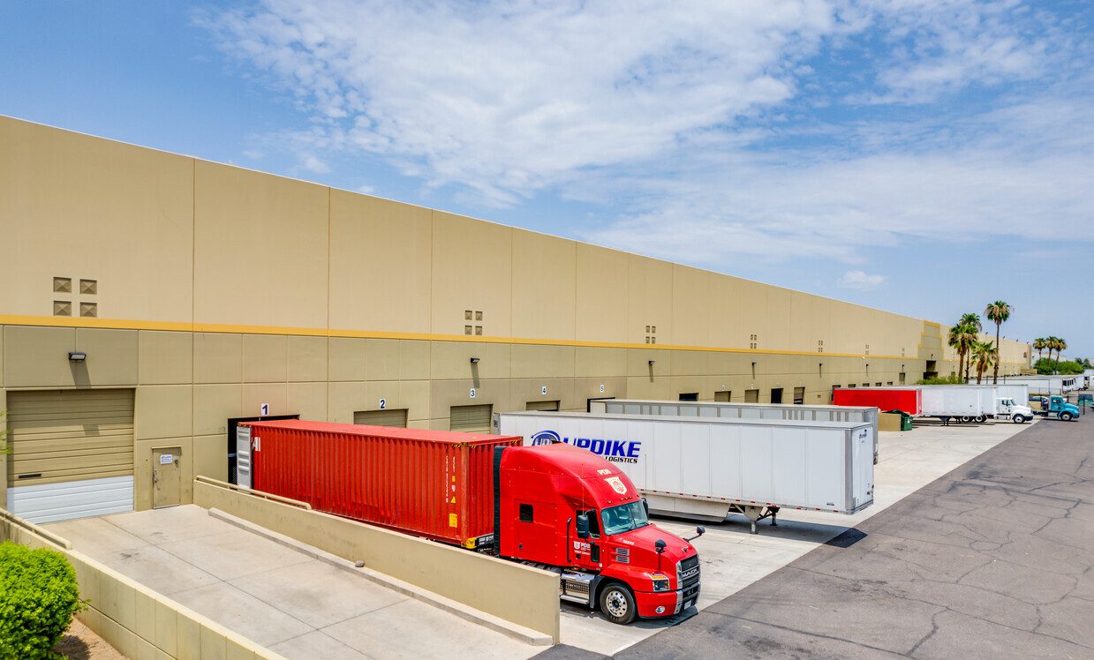
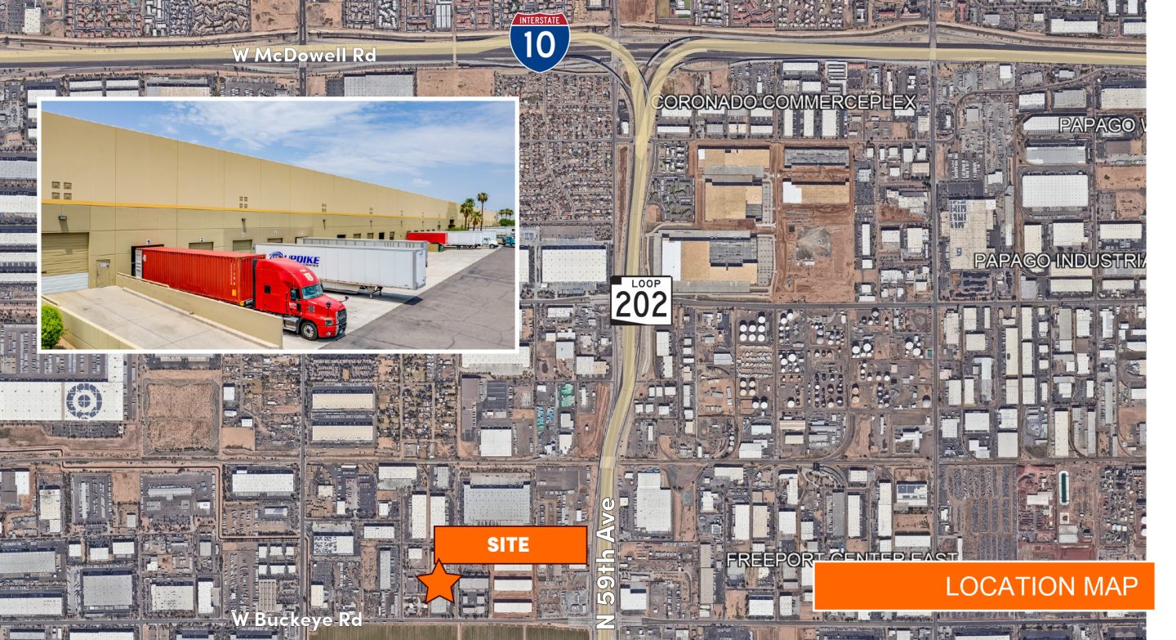
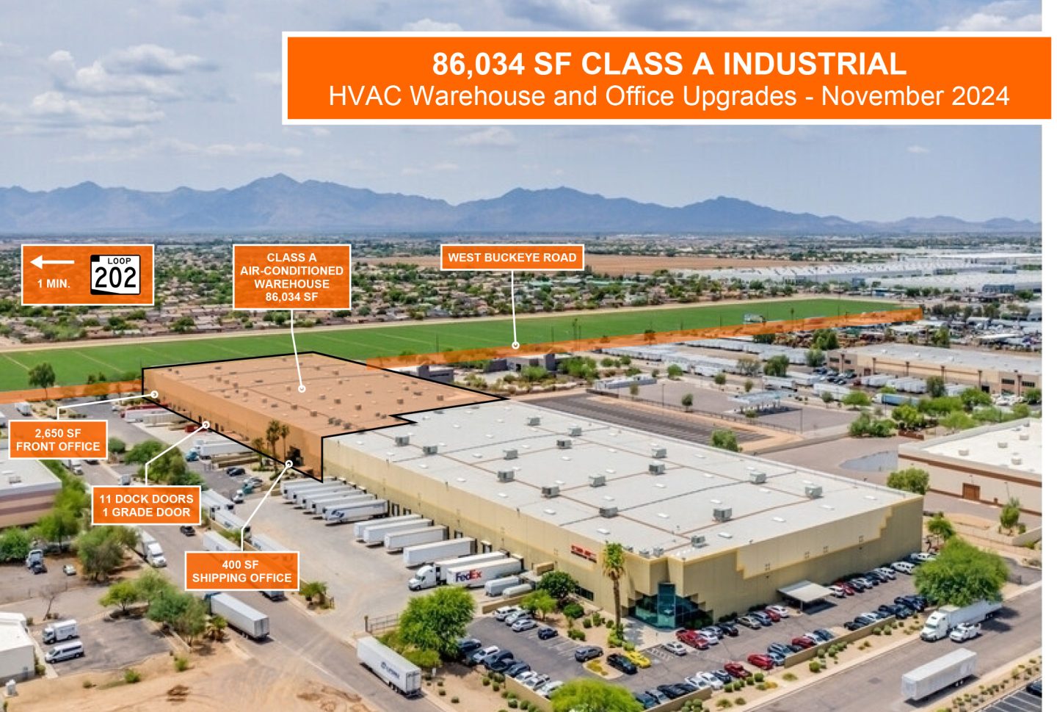
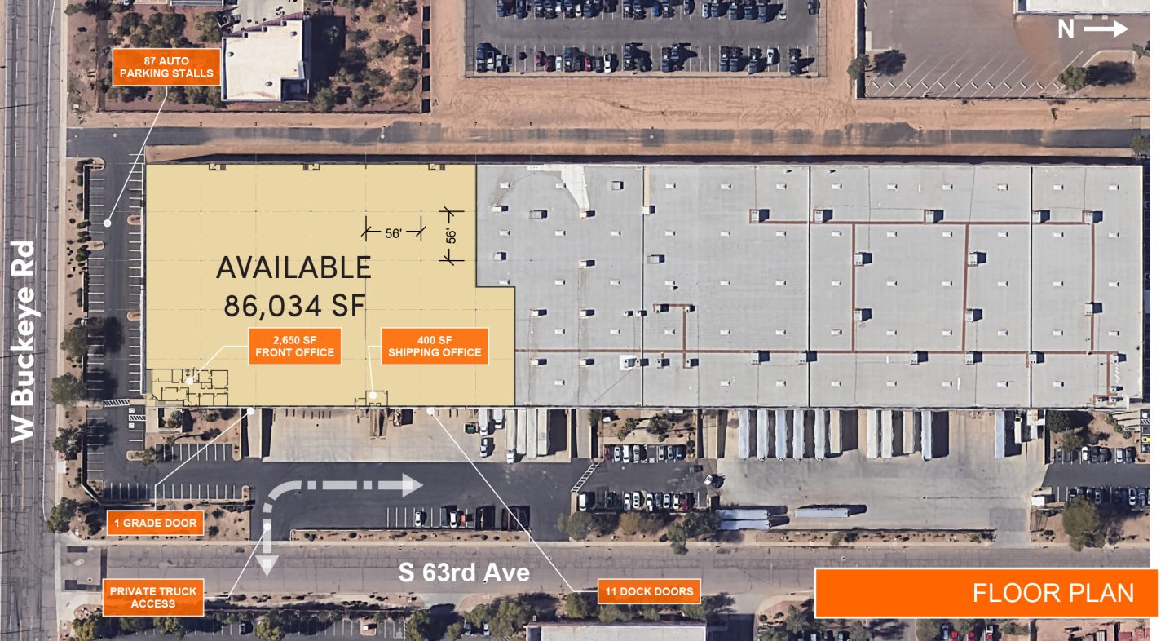
| Within 10 miles | |
|---|---|
| Total Population | 864,157 |
| Total Labor Force | 460,494 |
| Unemployment Rate | 3.96% |
| Median Household Income | 65,898 |
| Warehouse Employees | 8,510 |
| High School Education Or Higher | 62.75% |
Learn more about this property or schedule a tour by reaching out to our local investment and leasing officer.