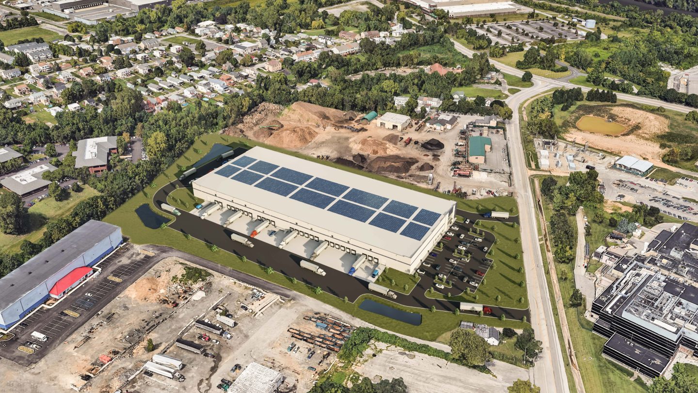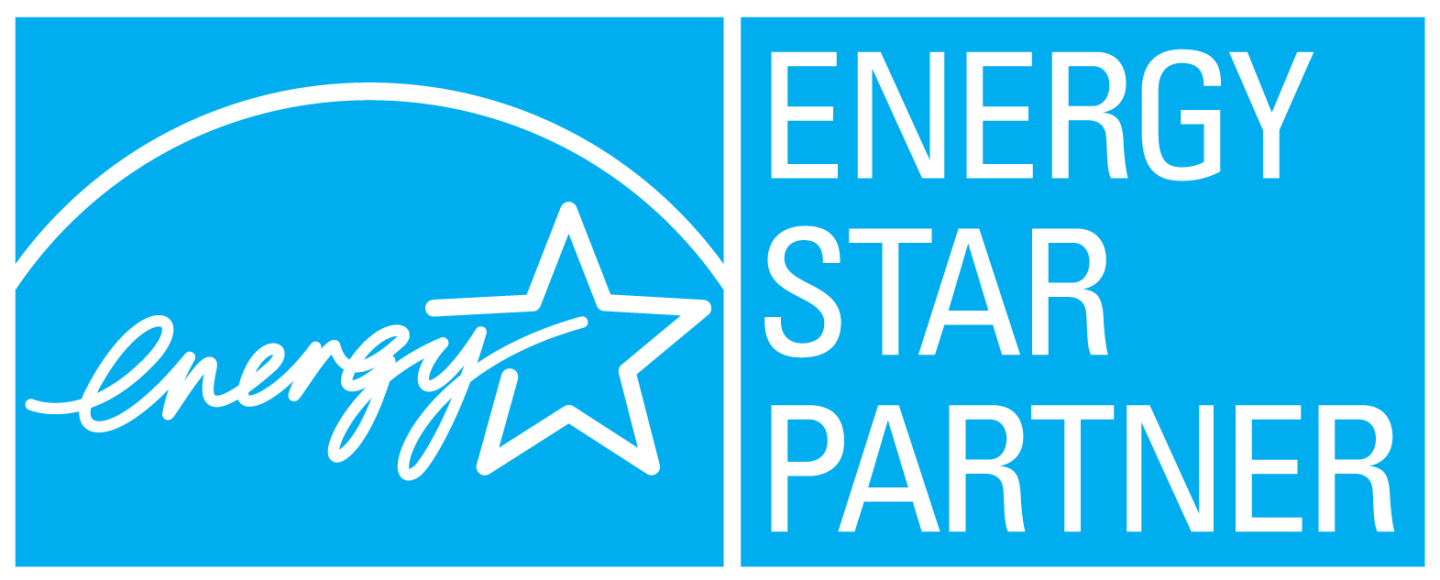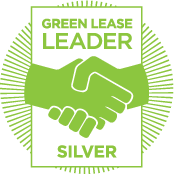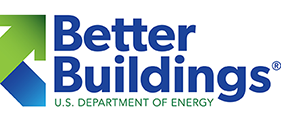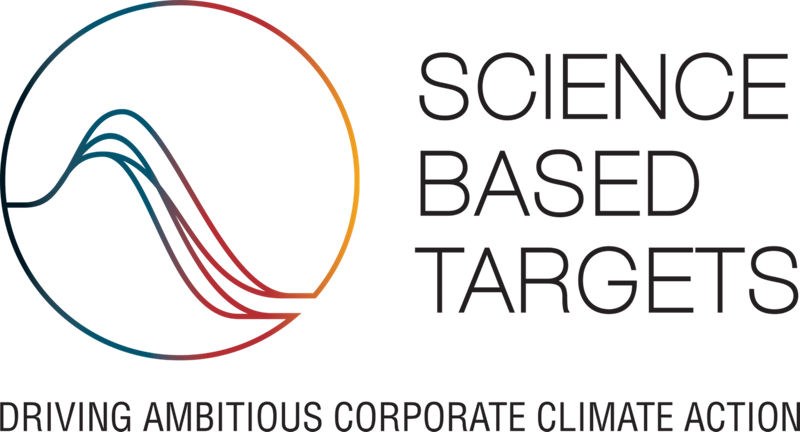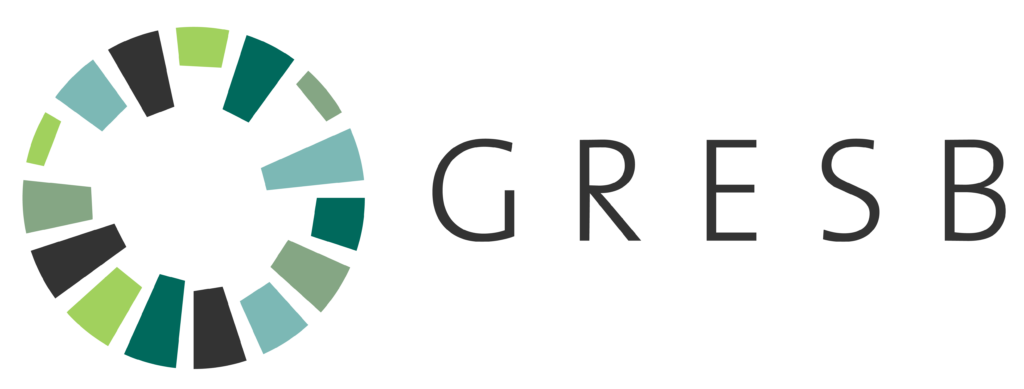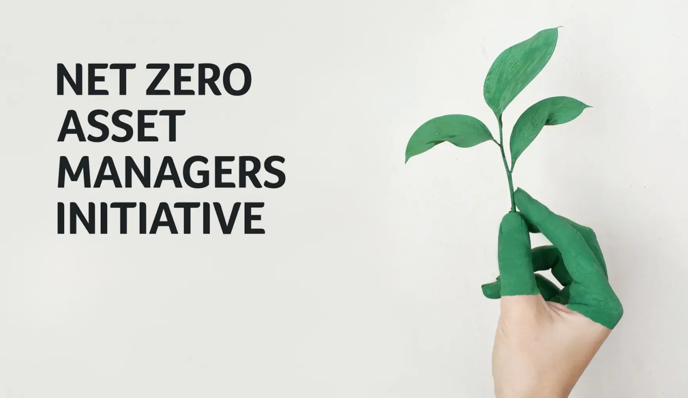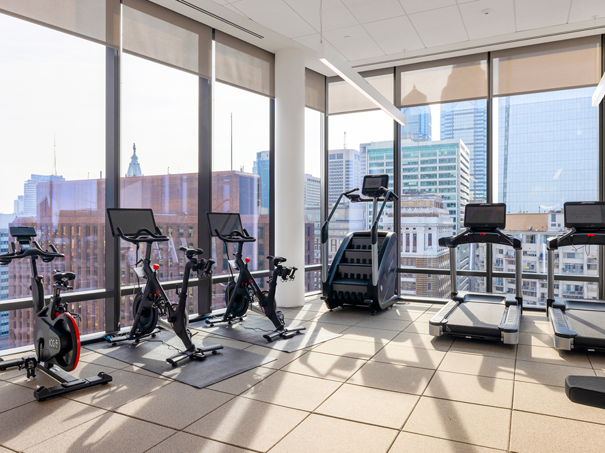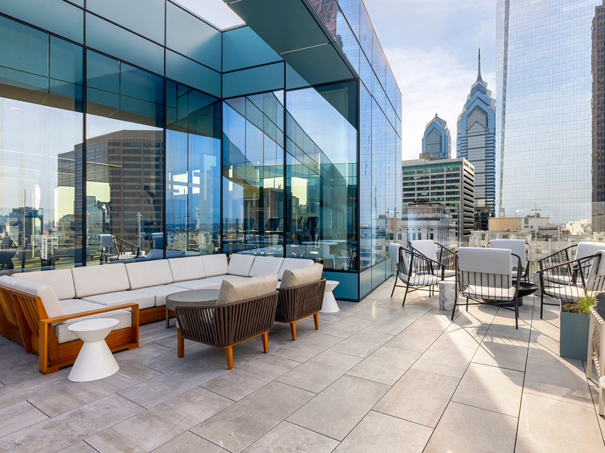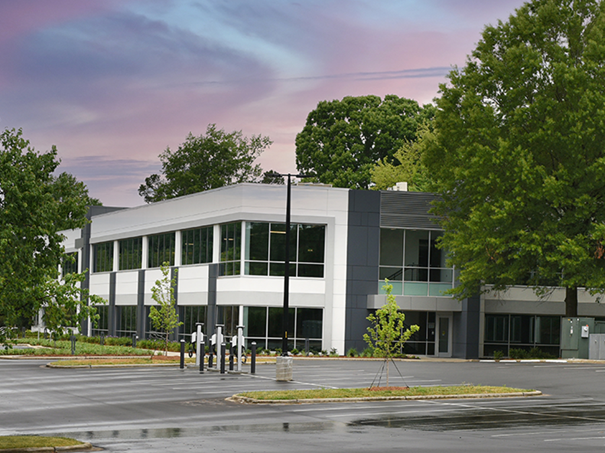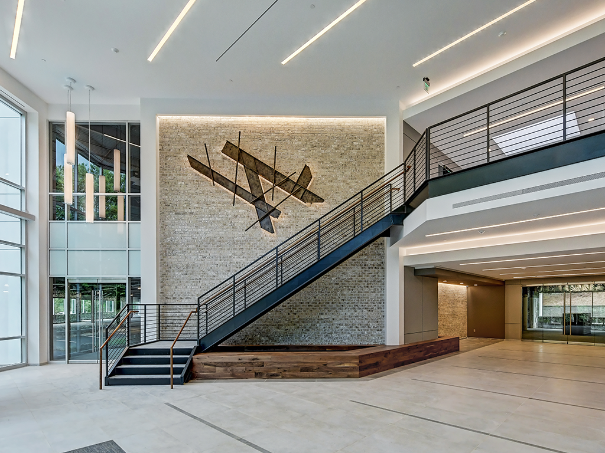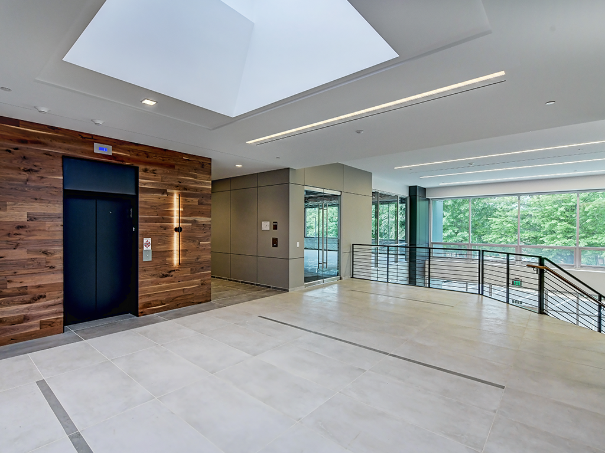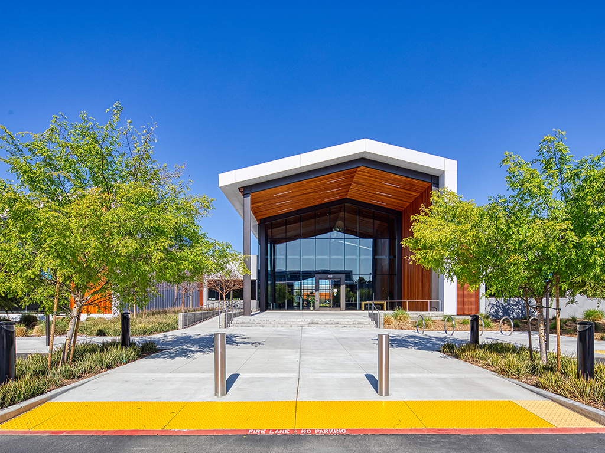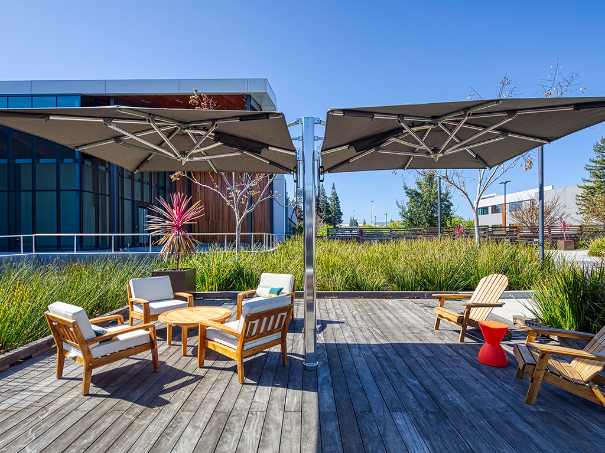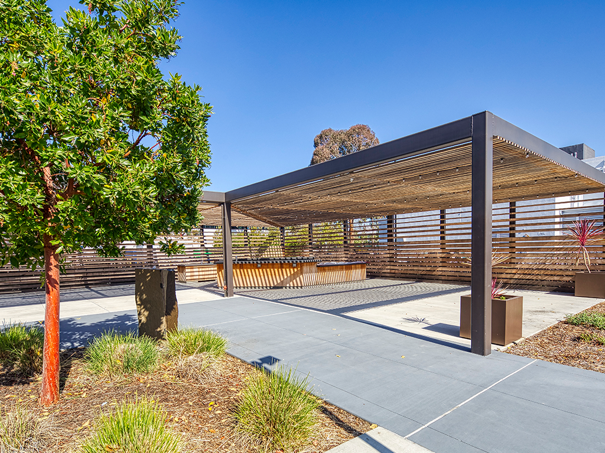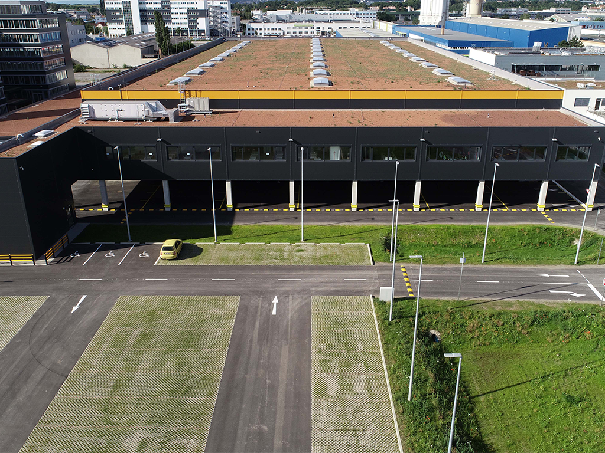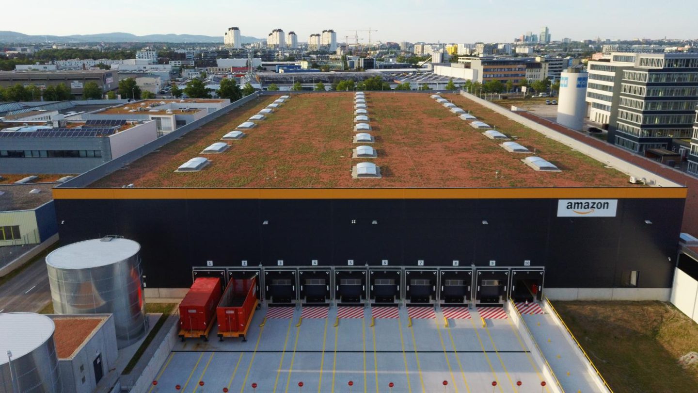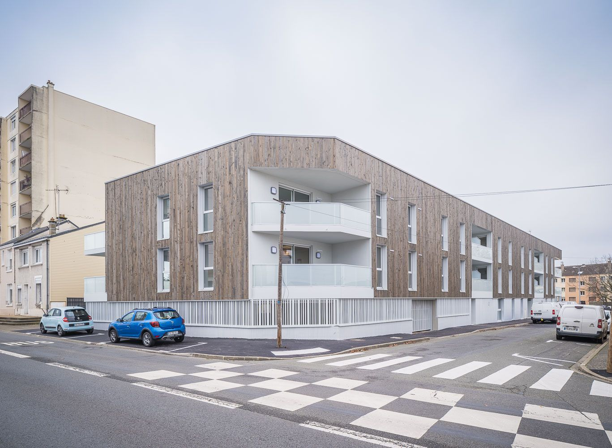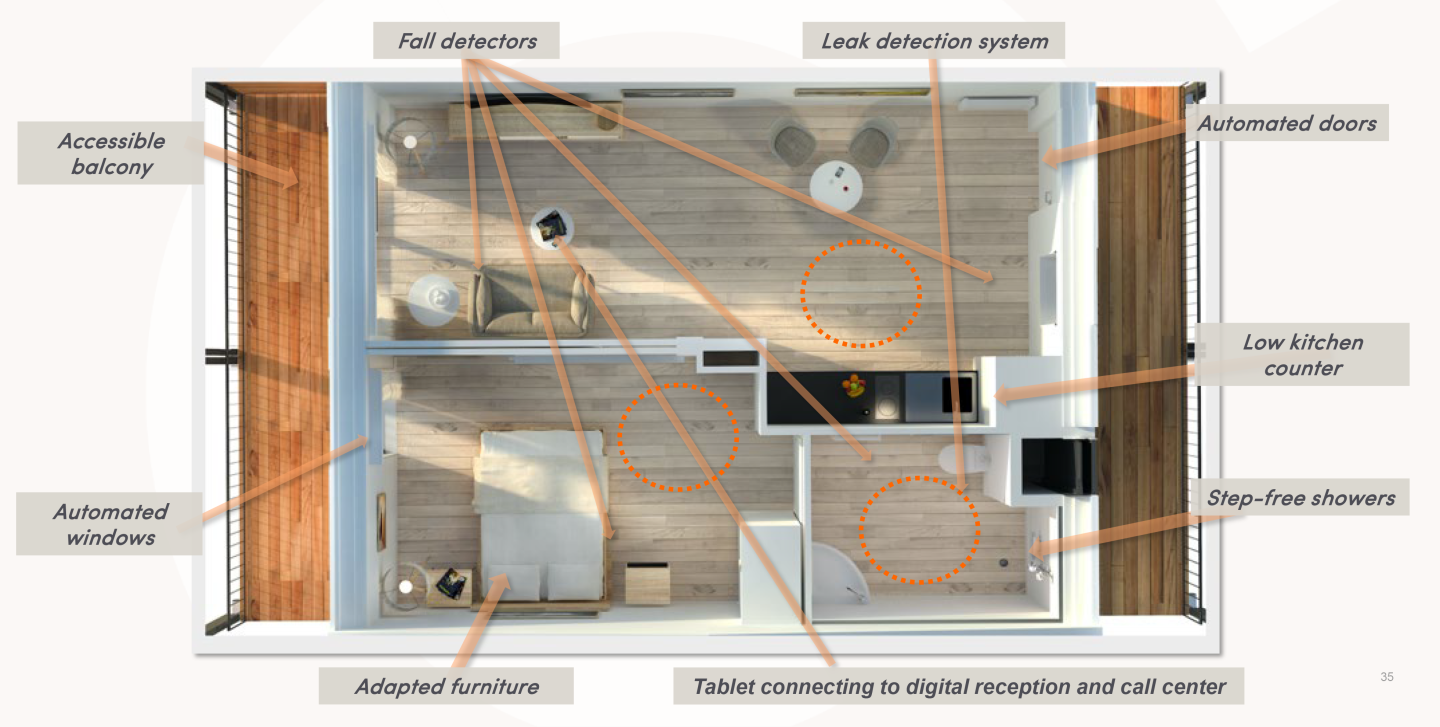Global Approach to ESG
EQT Exeter’s approach to Environmental, Social, and Governance (ESG) issues in real estate investment is informed by and aligned with EQT’s purpose-driven mission to make a positive impact – as translated to the needs and opportunities specific to our respective industry, geographies, and funds. Applying an ESG lens to the management of our investments is an important part of our value creation thesis. This means asset-level environmentally and socially beneficial activities implemented during the investment lifecycle in partnership with our tenants and residents and supported by robust governance procedures.
We undertake these activities to deliver against our sustainability priorities which include carbon emissions reduction, energy and resource efficiency, climate resilience, health and wellbeing, protecting nature and human rights, supporting local communities, and business ethics. We implement sustainable building design and performance enhancements to reduce the risk of functional obsolescence. We incorporate efficiency measures to reduce energy and material use and by extension operating expenses. And we pursue sustainability certifications to drive and document superior performance and distinguish assets within their respective markets. In all of these activities, we follow an iterative model to define material ESG topics, set goals and implement action plans, track KPIs and assess performance, and refine our goals as necessary.
By delivering on these efforts, EQT Exeter both protects and enhances the value of our real estate assets and portfolios.
Total interior area lit by efficient LED lighting
124.6 M sq ft | 11.6 M sq m
Total area of buildings with on-site solar installed
7.97 M sq ft | 740 K sq m
Installed on-site solar capacity
9.55 MW
Buildings with sustainable or healthy building certificates
19.87 M sq ft | 1.85 M sq m
*Totals reported are rounded values reflective of aggregated US and European real estate assets, as of 12/31/22, reported in both imperial and metric units
Leading to positive outcomes in real estate
Case Studies
One Cathedral Square
One Cathedral Square is a high-rise residential tower centrally located in Philadelphia’s Logan Square, overlooking the Benjamin Franklin Parkway and the Cathedral Basilica. Highly walkable and equipped with amenities including bike storage, a full-service fitness center, coworking space, and a rooftop lounge, the building is Fitwel-certified, designed to promote the physical, mental, and social health of its occupants. Residential units are equipped with sustainable features such as Google Nest Smart Thermostats, hansgrohelow flow plumbing fixtures, and Energy star Whirlpool appliances. LED lighting has been incorporated throughout the entire property. The building also touts highly efficient hot water and HVAC systems.
5815 Westpark Drive
5815 Westpark Drive is a modern, LEED-certified built-to-suit office space with abundant natural light. Renovated with sustainability in mind, steel removed during the renovation was reused to create a dynamic and engaging lobby sculpture. The remainder of the unused steel was recycled. Wood used in the renovation including plywood, millwork and subflooring is Forest Stewardship Council-certified. The building is also equipped with LED lighting, an efficient HVAC system, and occupancy and daylight sensors to optimize the building’s energy performance. High efficiency plumbing fixtures help to reduce the building’s water use, and water bottle filling stations encourage the use of reusable water bottles. Low VOC emitting materials, coatings, and sealants, a walk-off flooring system and an improved HVAC system work together to contribute to exceptional indoor air quality. Hands-free fixtures reduce touchpoints, and surfaces in the building are designed to limit microbial transmission. Bicycle storage, showers, and changing rooms promote a healthy environment and lifestyle for all building occupants. The property also offers 14 preferred parking spaces for fuel-efficient cars near the building entrances, as well as 6 spaces for electric vehicle charging.
Assembly at North First
The Assembly at North First in San Jose features six buildings on a 26-acre campus. Three of the buildings –3930, 3960, and 4000 North First Street –were renovated in 2019 and are recognized for their award-winning design and LEED Gold certifications. Large floor plates, abundant natural light, and the incorporation of distinctive outdoor spaces embody the California live/work lifestyle. A total of 53 EV charging stations are available between these three buildings. Renovations are underway on the three other campus buildings –3940, 3950 North First Street and 90 Headquarters Drive –and the development is targeting LEED Gold pre-certification status, with design blending with, and complementing, the 2019 project. Sensitive to ecosystem impacts, financial support is being provisioned to a Land Trust to protect and/or restore habitat. Installed hardscaping will have high solar reflectance to mitigate urban heat island reduction. The tenants will be given the option to have bike racks, showers, changing rooms, and lockers installed. The buildings are being prepped to accommodate PV parking structures that can produce at least 20% of the buildings’ annual energy use. Building design will also be able to house highly-efficient indoor plumbing, HVAC, and filtration systems, at the tenants’ discretion. The buildings will also be capable of participating in the local utility’s Demand Response system to alleviate stress on the electric grid during peak demand.
Amazon Logistics Vienna, Liesing
EQT Exeter successfully undertook the construction of a customized 142,000 square foot development for Amazon, transforming an outdated industrial complex into a state-of-the-art and environmentally conscious last mile logistics facility. This facility showcases numerous sustainable design elements, such as an expansive green roof and comprehensive on-site rainwater management system. Moreover, it boasts an impressive array of 448 electric vehicle (EV) charging stations, on-site materials recycling capabilities, and contamination remediation measures. Additionally, the building has received a BREEAM Excellent certification, recognizing its outstanding environmental performance.
Le Mans, France
A purpose-built residential solution addressing under one roof the housing and service needs of people with physical disabilities: accessibility, independence, integration, affordability, 24/7 assistance and security. The building has obtained certifications in sustainability and livability, such as the Promotelec Habitat Neuf and NF Habitat certifications. Each building has been designed to meet the standards of a ‘Nearly Zero Energy Building-10%’, employing techniques such as modular construction and the integration of solar panels. The selection of location and design was carefully conducted with the goal of fostering inclusivity. These assets are deeply rooted within their respective local communities and have been warmly embraced by the residents, effectively reducing housing inequalities and promoting social cohesion.
View Documents and Policies
