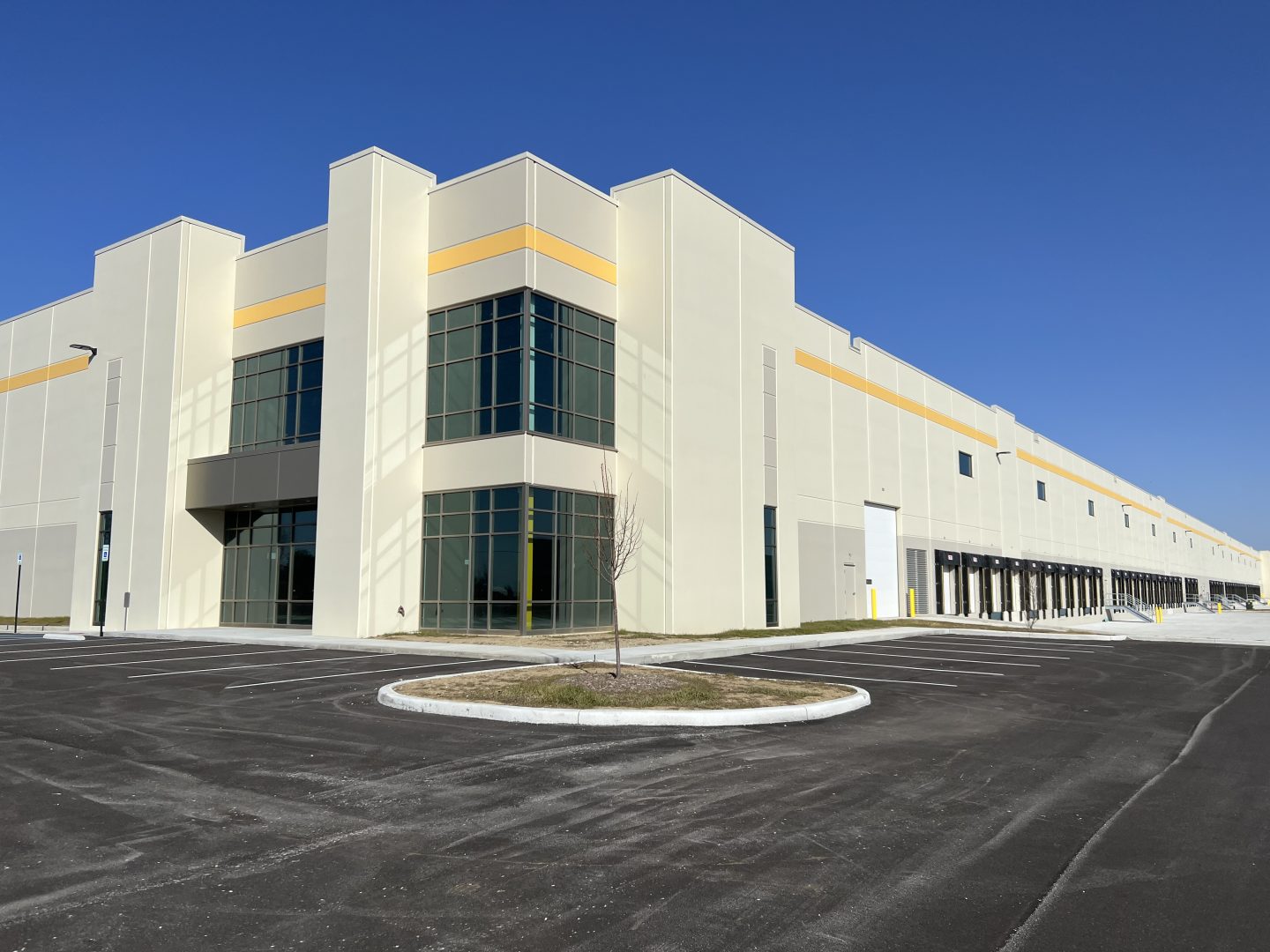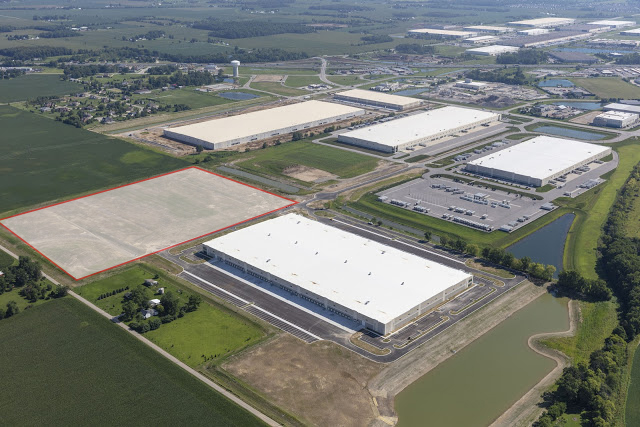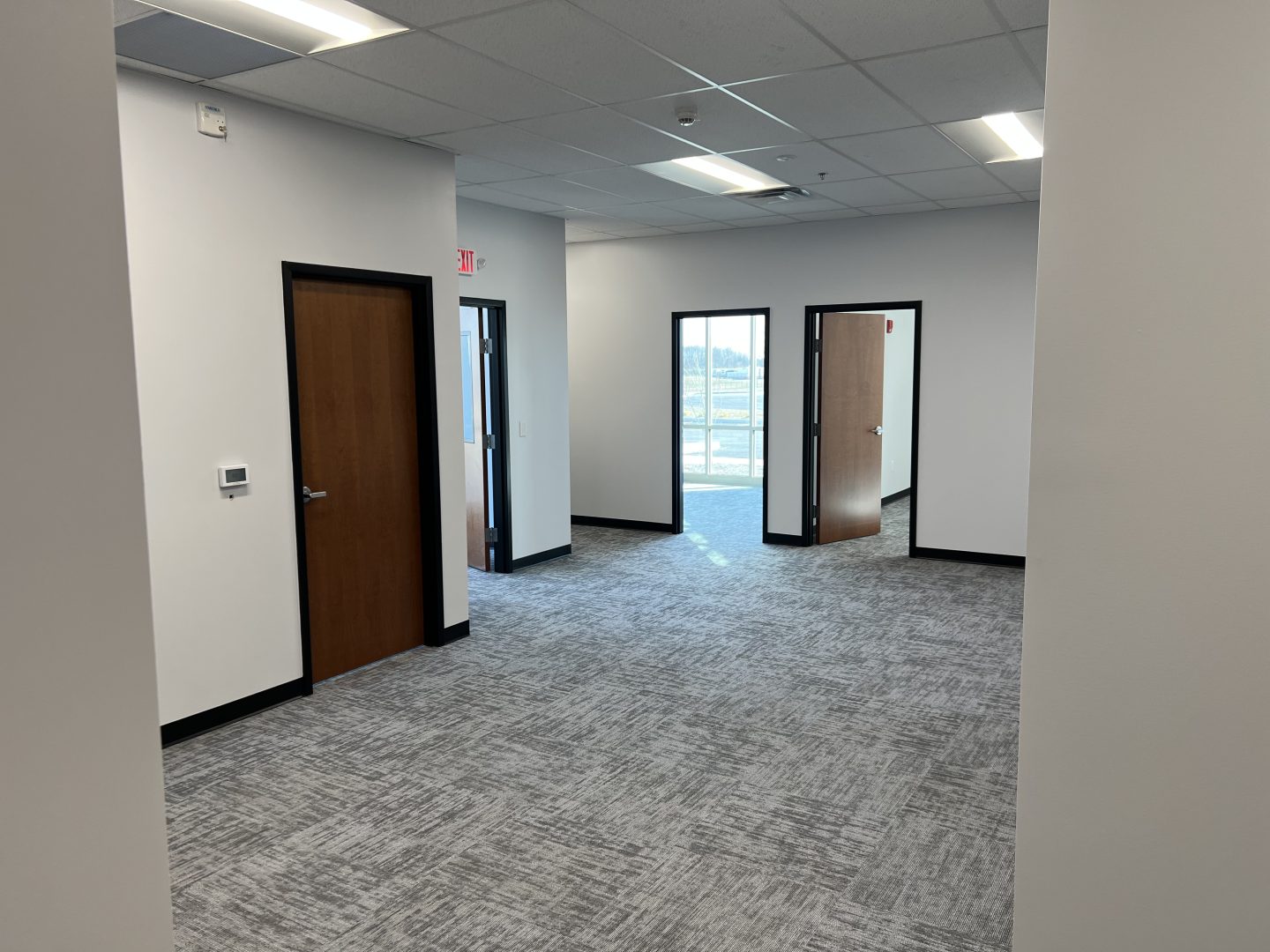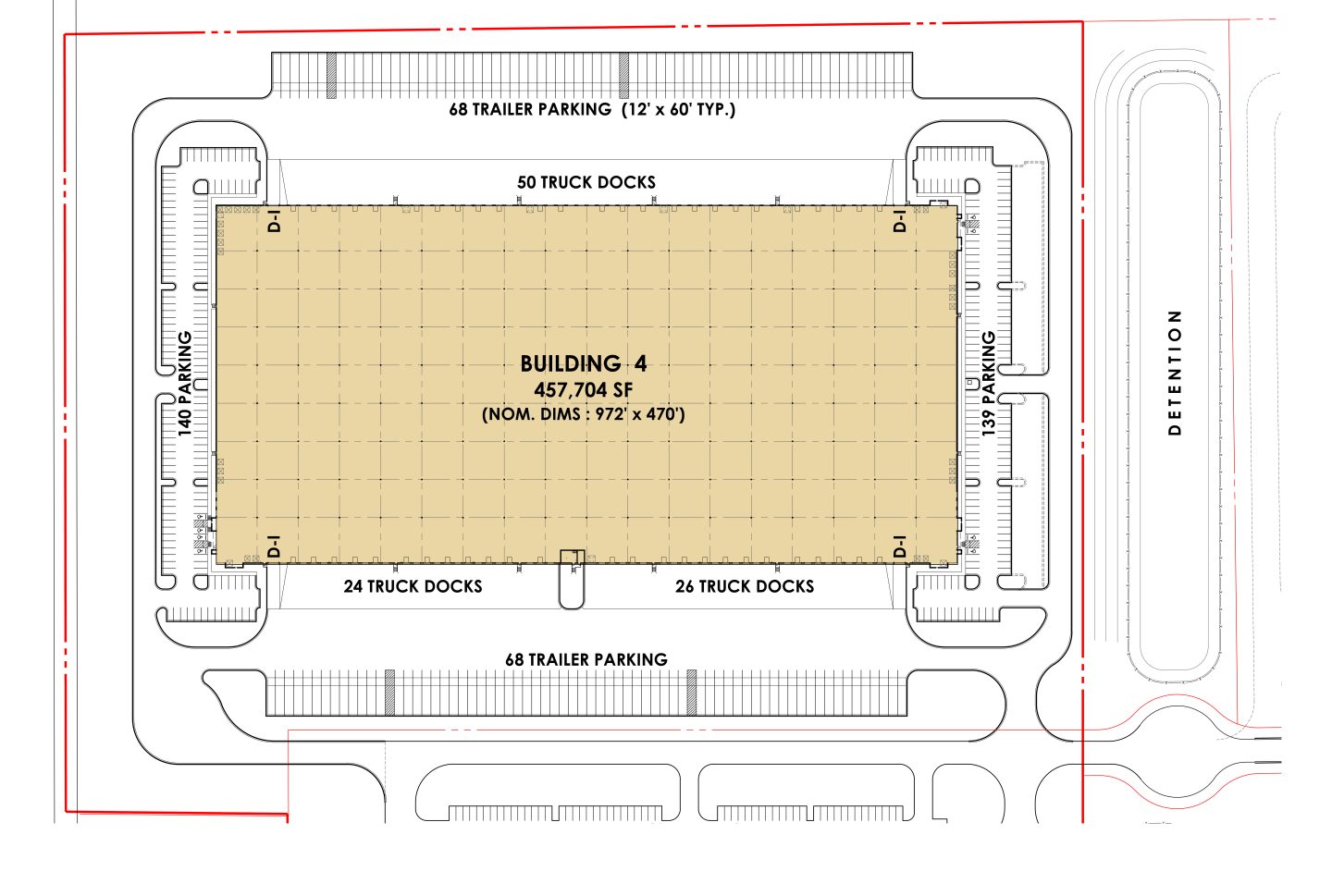3154 Perry Boulevard
Whitestown, Indiana
Whitestown, Indiana
Property Type
Industrial Space
Available Size
457,704 SF
Total Building Size
457,704 SF
Property Features
Additional Information
Photos and floorplans




| Within 10 miles | |
|---|---|
| Total Population | 120,422 |
| Total Labor Force | 63,423 |
| Unemployment Rate | 0.84% |
| Median Household Income | 96,733 |
| Warehouse Employees | 5,405 |
| High School Education Or Higher | 66.48% |
Learn more about this property or schedule a tour by reaching out to our local investment and leasing officer.