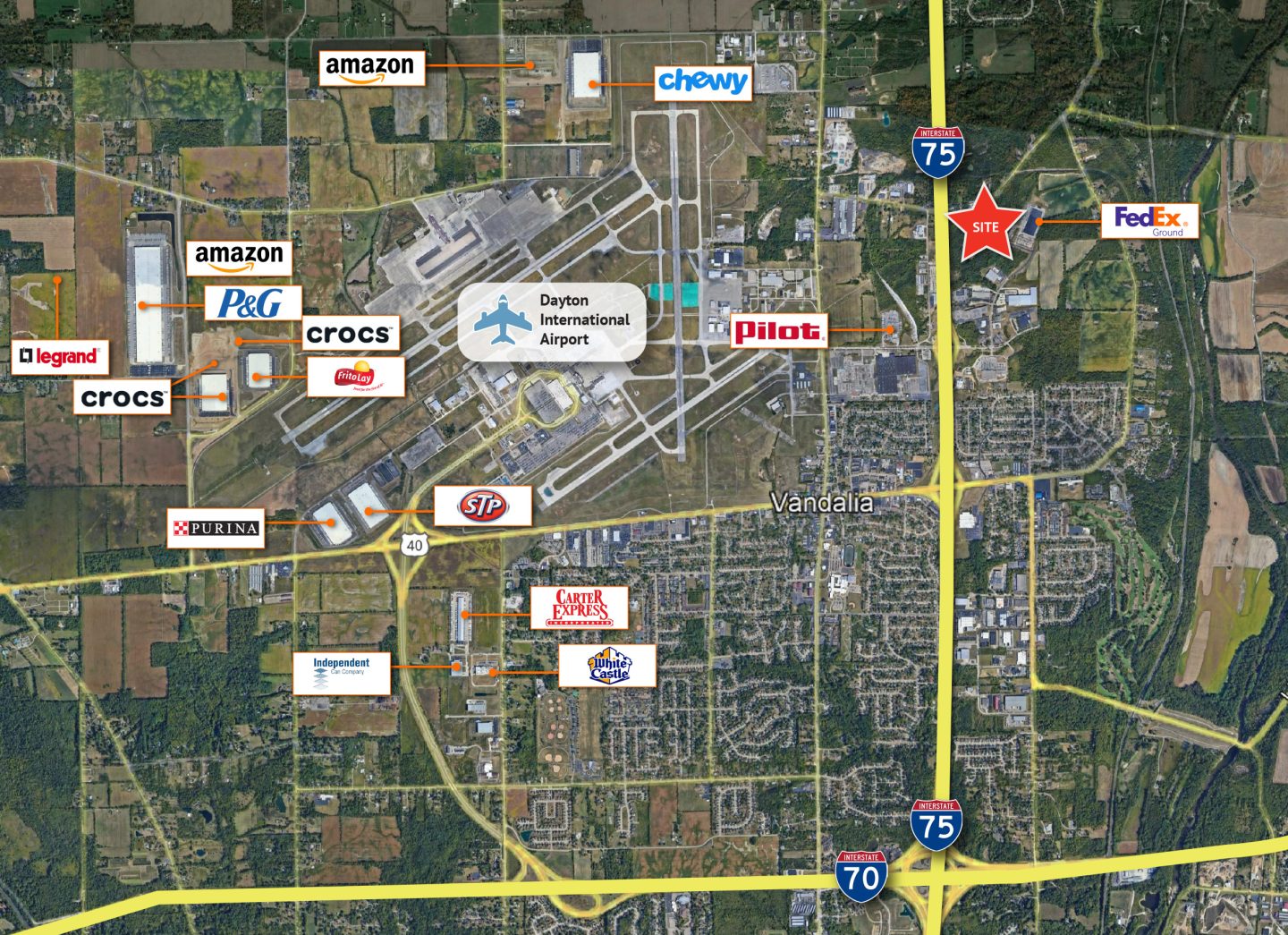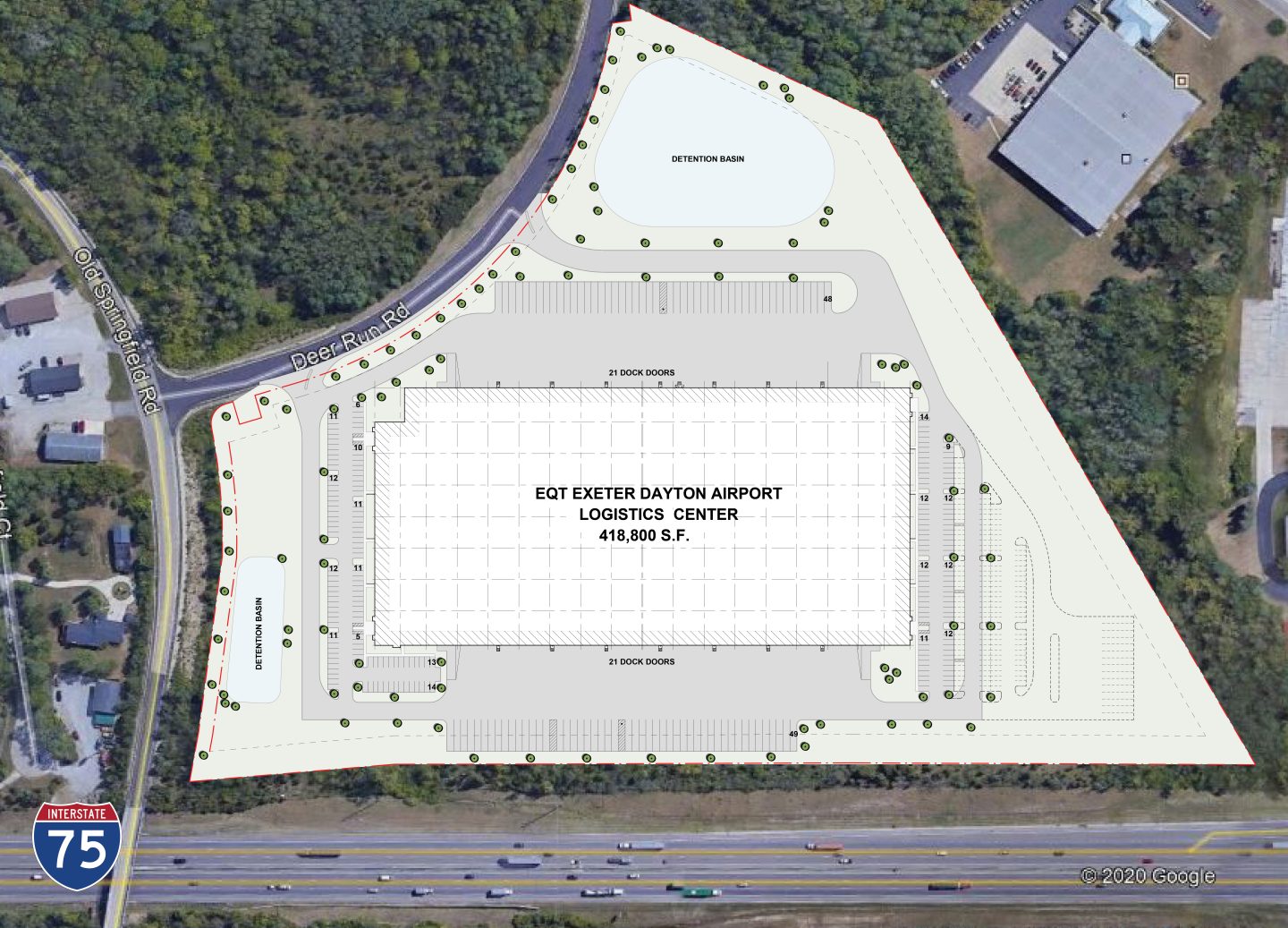Dayton Airport Logistics Center
Vandalia, Ohio
Vandalia, Ohio
Property Type
Industrial Space
Available Size
Fully Leased
Total Building Size
418,800 SF
Property Features
Additional Information
Photos and floorplans



| Within 10 miles | |
|---|---|
| Total Population | 266,504 |
| Total Labor Force | 121,631 |
| Unemployment Rate | 3.72% |
| Median Household Income | 54,297 |
| Warehouse Employees | 680 |
| High School Education Or Higher | 69.41% |
Learn more about this property or schedule a tour by reaching out to our local investment and leasing officer.