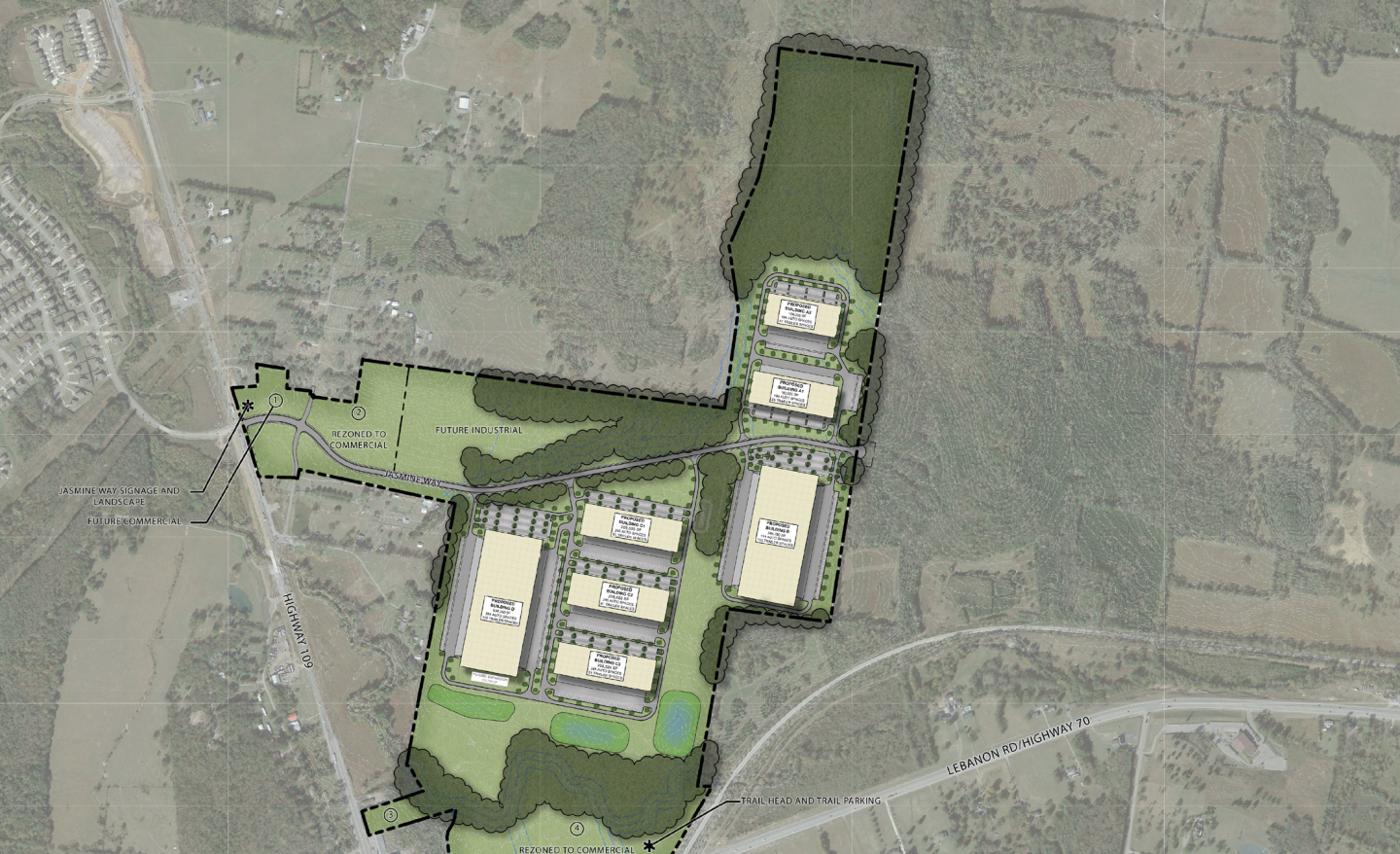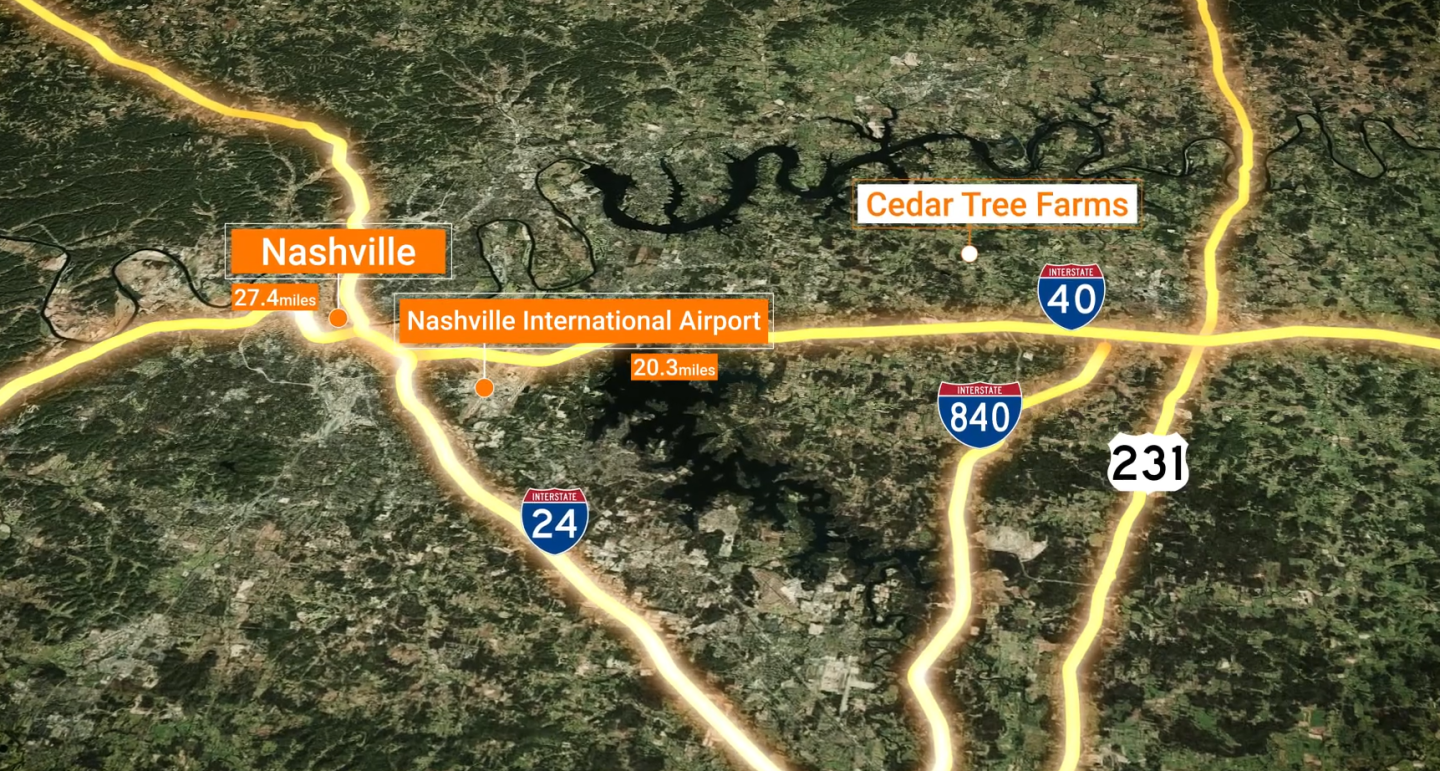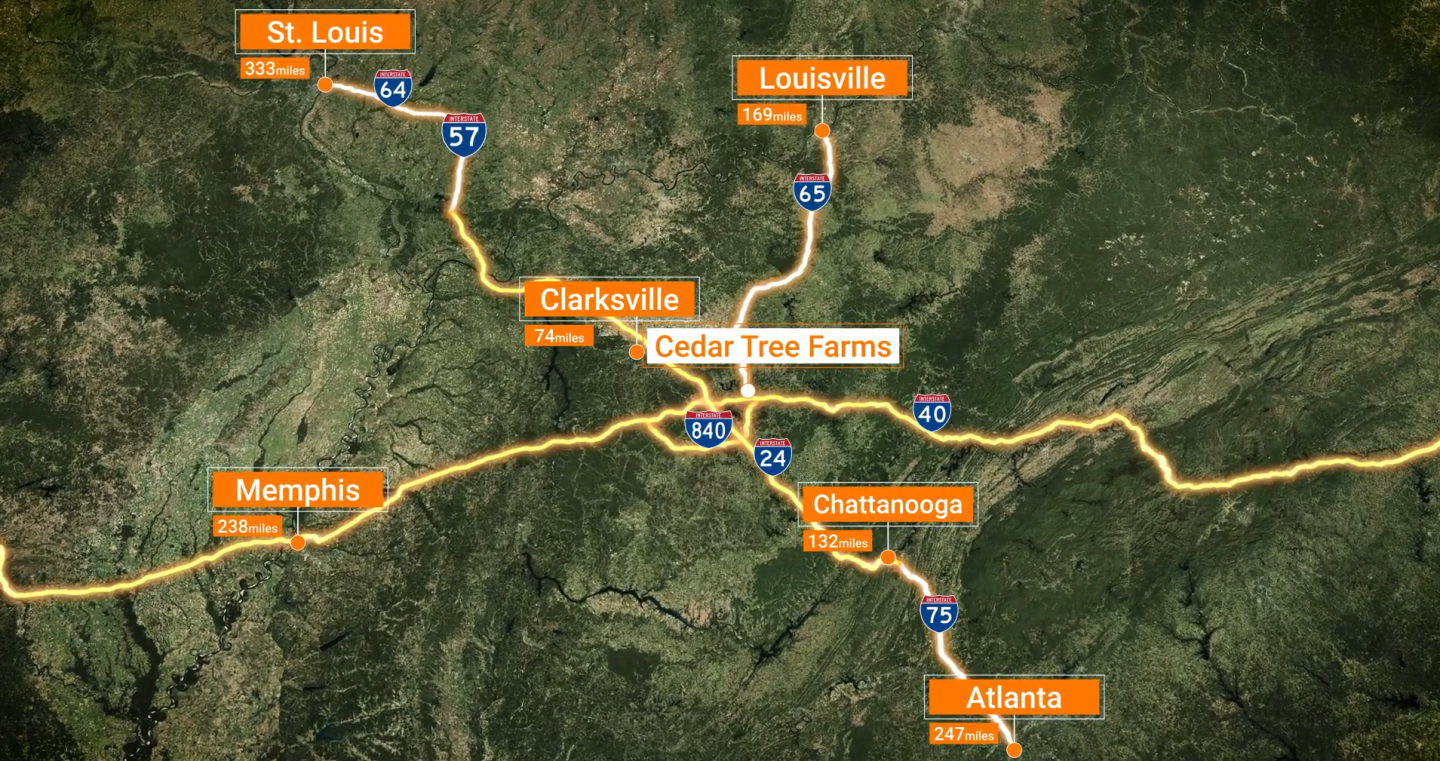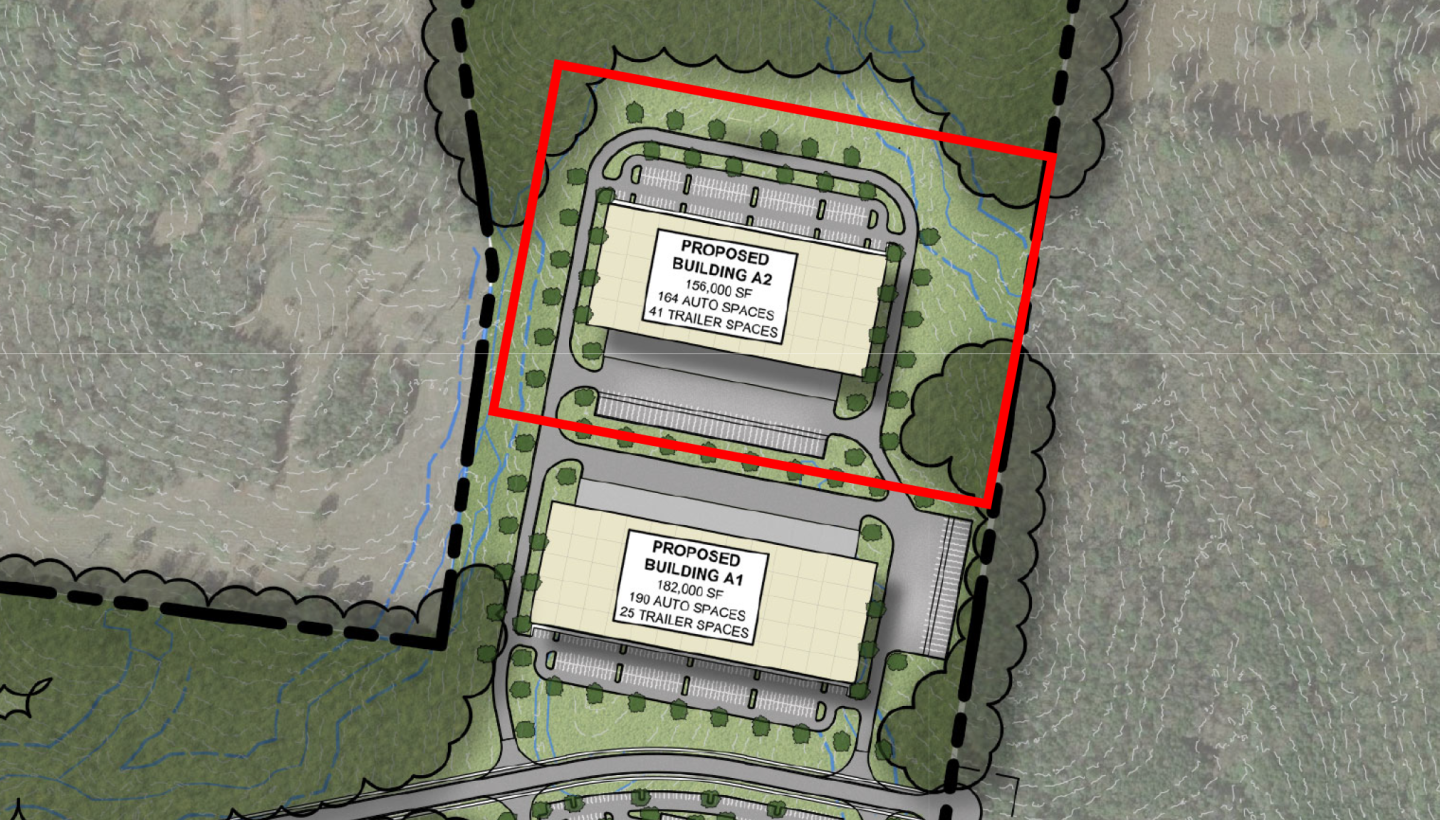Cedar Tree Farm - Building A2
Lebanon, Tennessee
Lebanon, Tennessee
Property Type
Industrial Space
Available Size
156,000 SF
Total Building Size
156,000 SF
Property Features
Additional Information
Photos and floorplans





| Within 10 miles | |
|---|---|
| Total Population | 180,609 |
| Total Labor Force | 66,682 |
| Unemployment Rate | 3.35% |
| Median Household Income | 78,488 |
| Warehouse Employees | 2,135 |
| High School Education Or Higher | 68.70% |