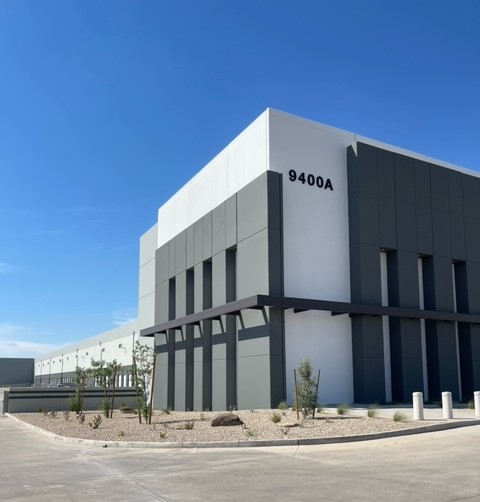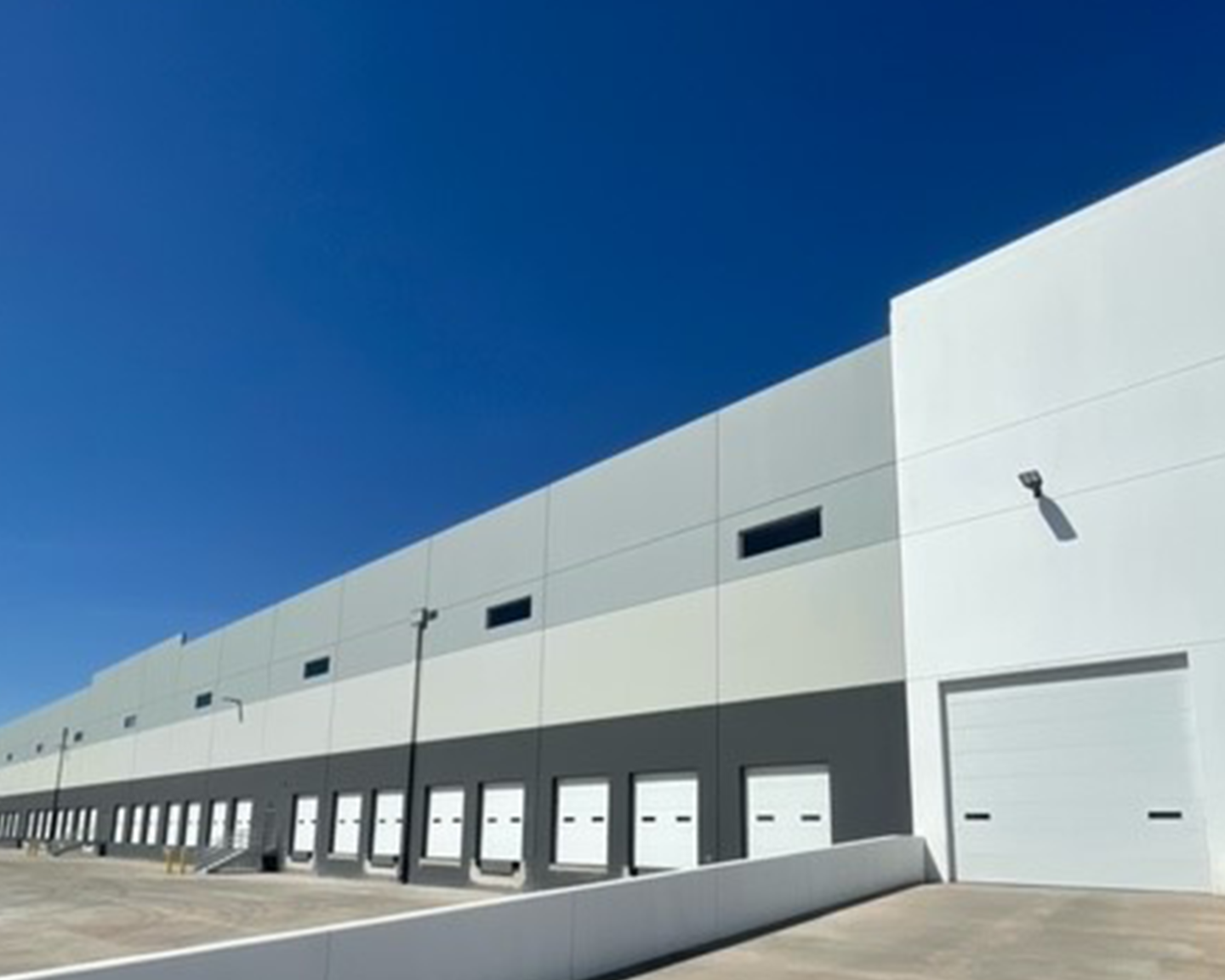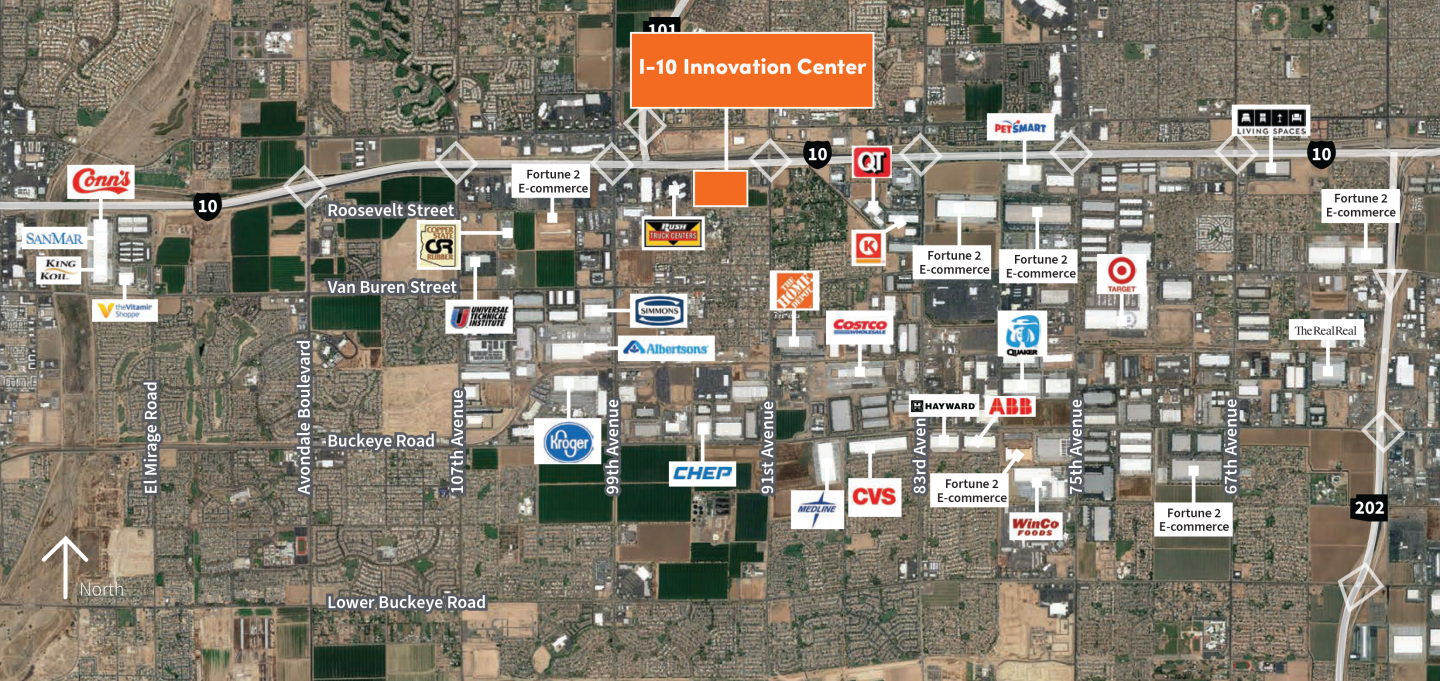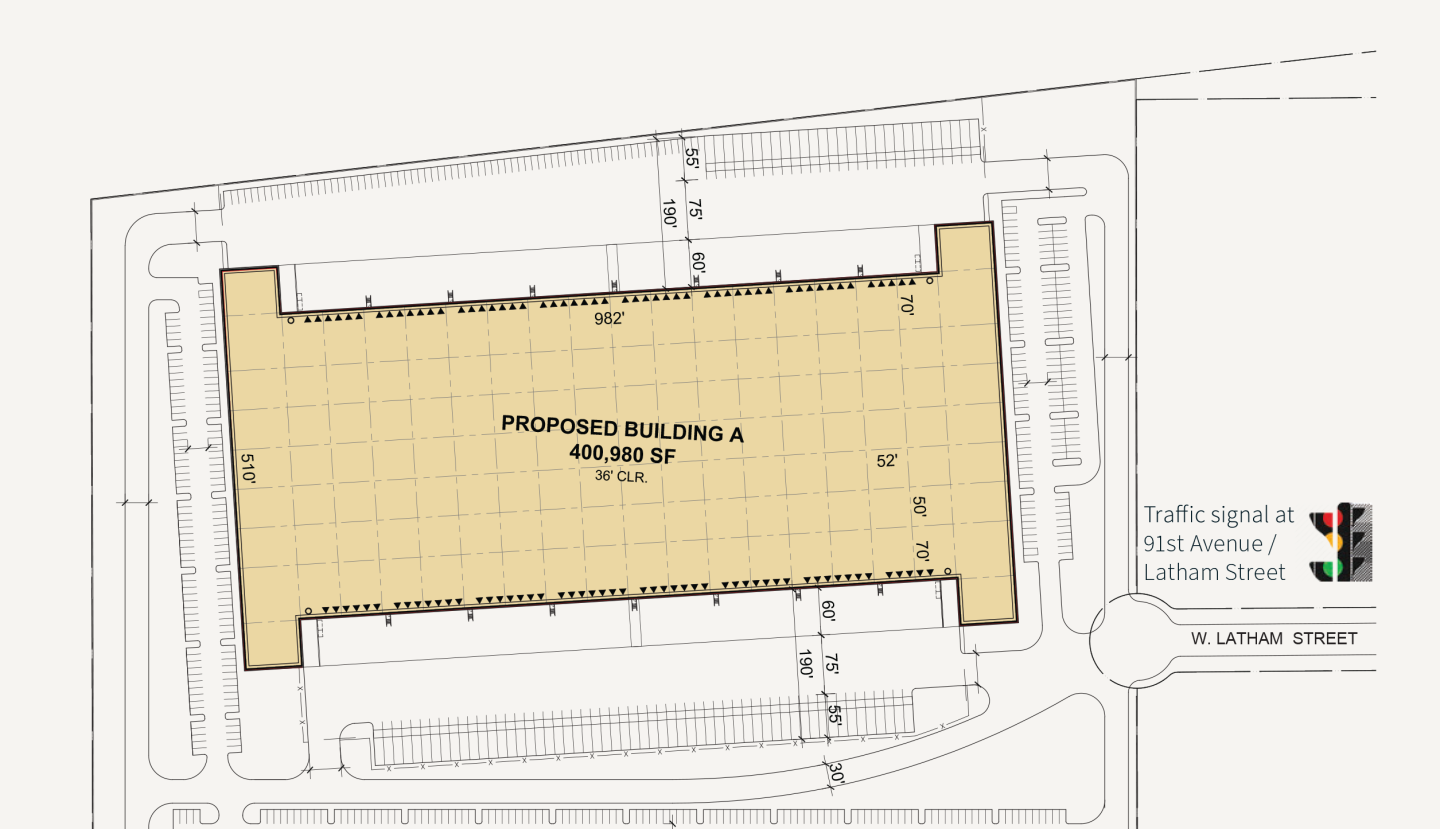9400 West Latham Street, Building A
Tolleson, Arizona
Tolleson, Arizona
Property Type
Industrial Space
Available Size
Fully Leased
Total Building Size
402,015 SF
Property Features
Additional Information
Photos and floorplans




| Within 10 miles | |
|---|---|
| Total Population | 950,816 |
| Total Labor Force | 382,291 |
| Unemployment Rate | 3.44% |
| Median Household Income | 55,246 |
| Warehouse Employees | 10,275 |
| High School Education Or Higher | 60.69% |
| Transit | ||
| Bus, 18653 | 9 min walk | 0.4 miles |
| Bus | 15 min walk | 0.8 miles |
Learn more about this property or schedule a tour by reaching out to our local investment and leasing officer.