Available Size
Fully Leased
Total Building Size
0 SF
Property Features
- Single-story and multi-story Class A office space
- Efficient and flexible floor plans
- Fitness center and lobby food service located in Building E and available to all tenants of the park
- Corporate Center underwent complete renovation
- Redesigned entrances, lobbies, directional and directory signs throughout the park
- New building façade and window lines
- Redeveloped entrances and lobbies
- 9’ finished ceilings and 13’ to floor-to-floor
- Prominent glass line with window head at 9’
- Landscaping improvements implemented throughout the park
- Direct control and billing of HVAC
- Parking ratio of 4.29:1,000 SF
Additional Information
Conshohocken Ridge Corporate Center
The Conshohocken Ridge Corporate Center is comprised of five single-story and one four story multi-tenant office buildings. Formally known as the Plymouth Corporate Center, the
park offers tenants flexible floor plans and growth opportunities with a location adjacent to the Conshohocken Exit of I-476.
Location Advantages
- Located just off the Conshohocken exit of I-476 (Blue Route) and minutes from I-276 (PA Turnpike) and I-76 (Schuylkill Expressway)
- Public transportation available via a SEPTA bus stop adjacent to the park (Route 95)
- Abundant amenities nearby including the Metroplex Shopping Center, Plymouth Meeting Mall and several restaurants
Photos and floorplans

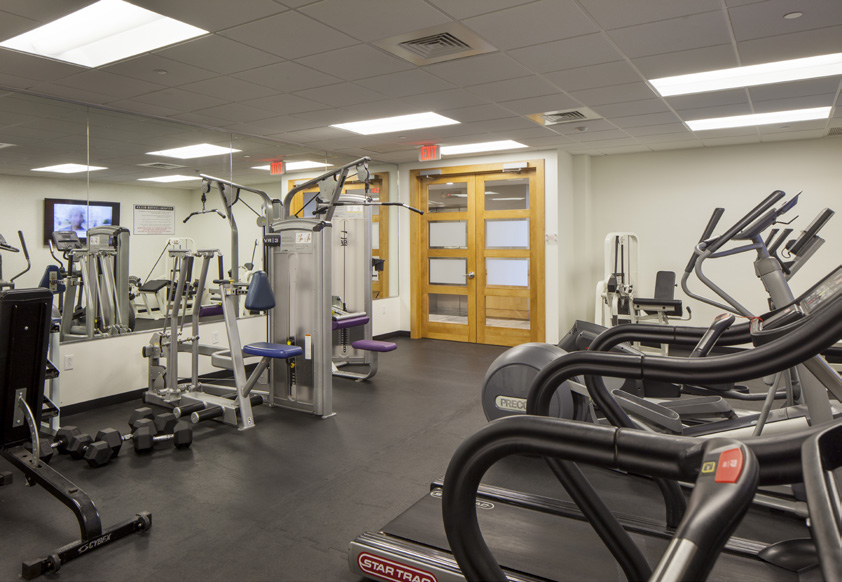
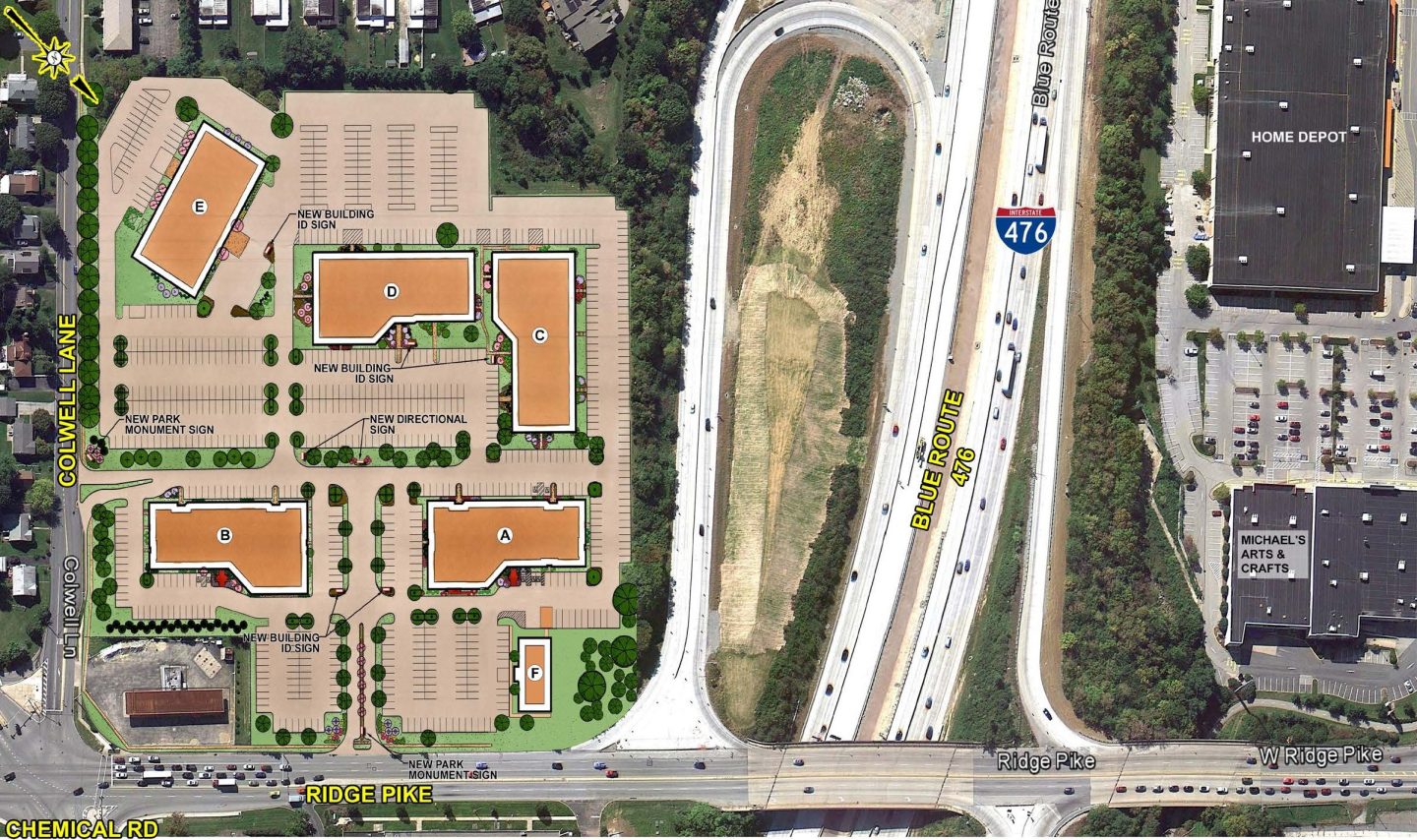
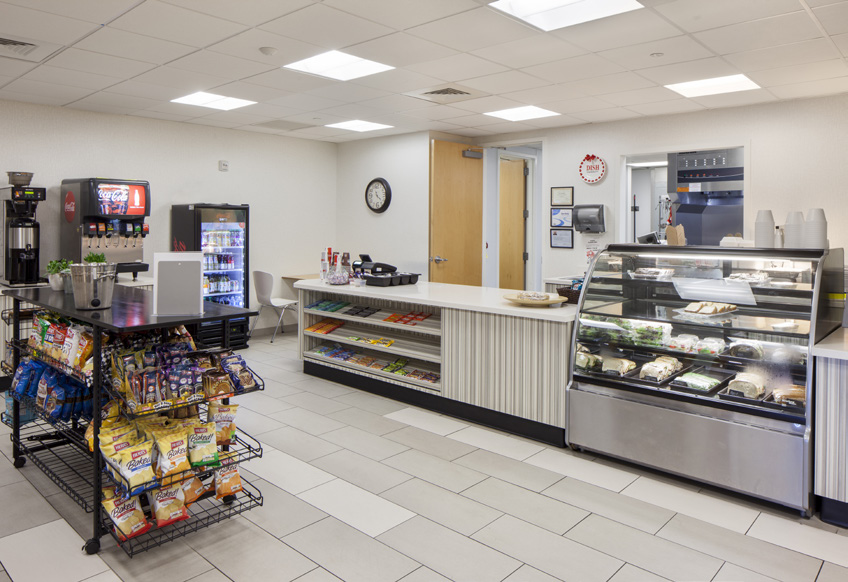
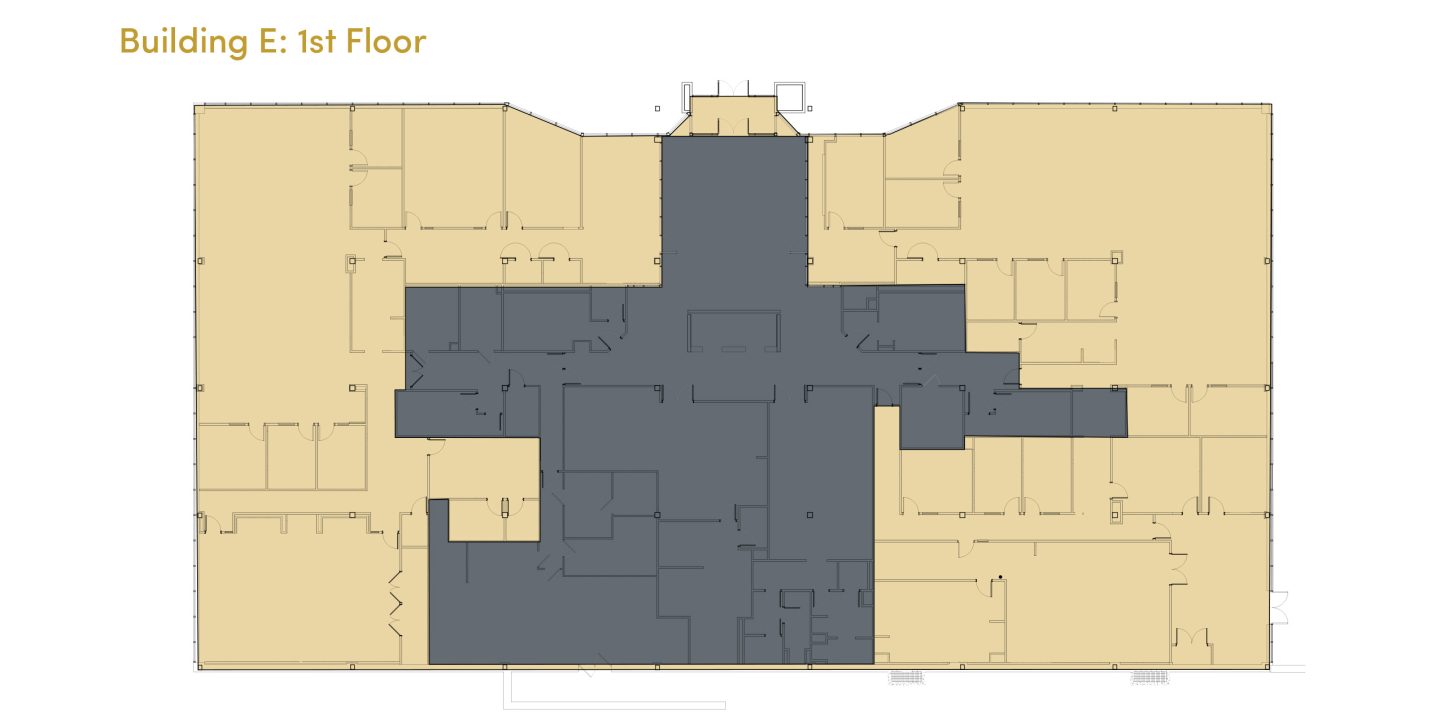
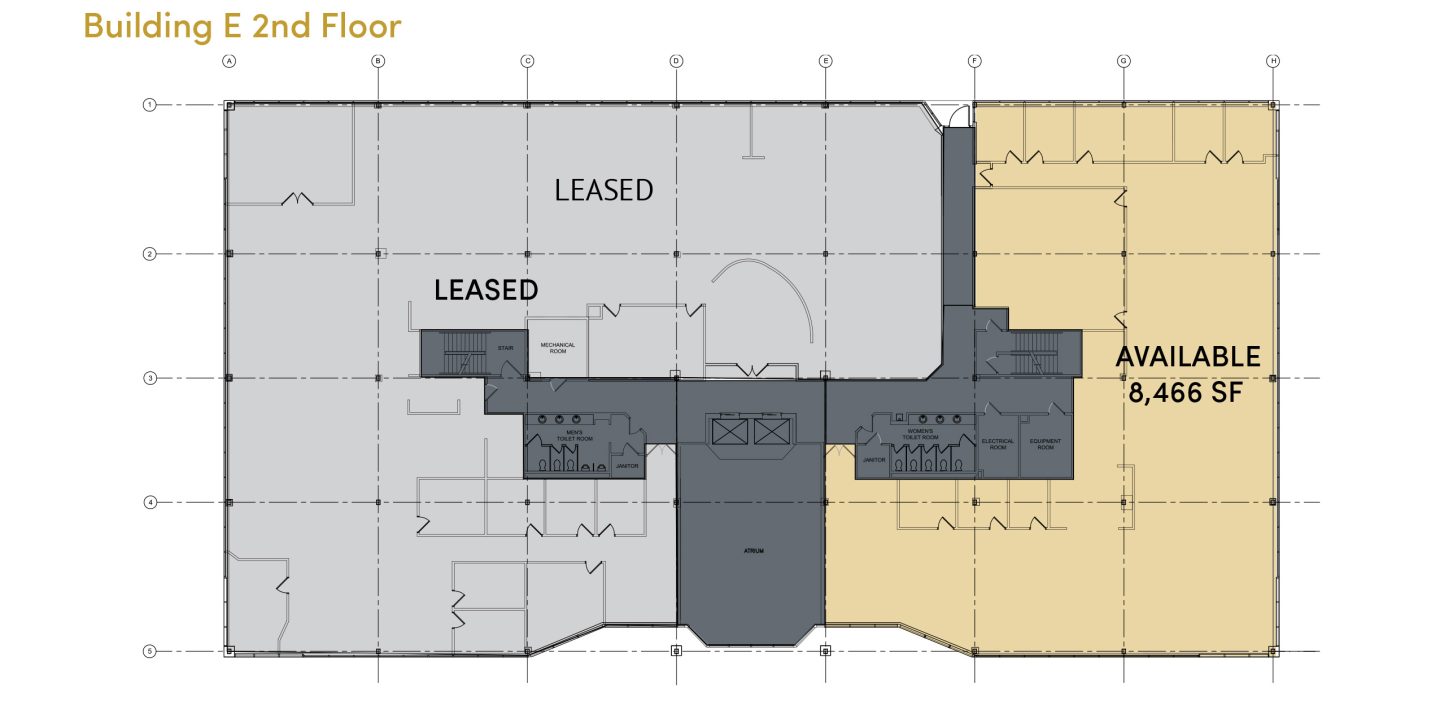
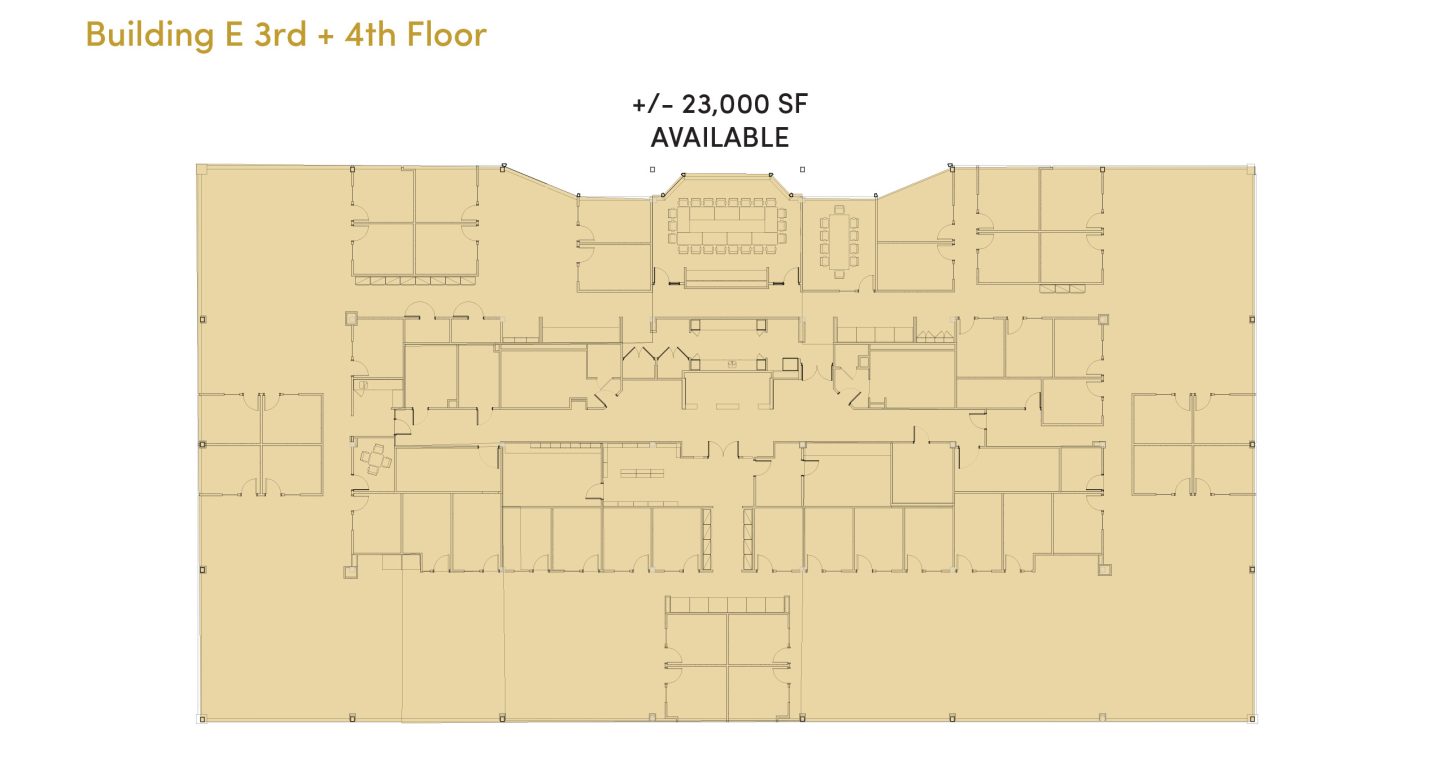
Satellite
40.094789, -75.298431
, ,
Population
| Within 10 miles | |
|---|---|
| Total Population | 1,057,990 |
| Total Labor Force | 651,434 |
| Unemployment Rate | 3.30% |
| Median Household Income | 75,313 |
| Warehouse Employees | 1,180 |
| High School Education Or Higher | 69.49% |