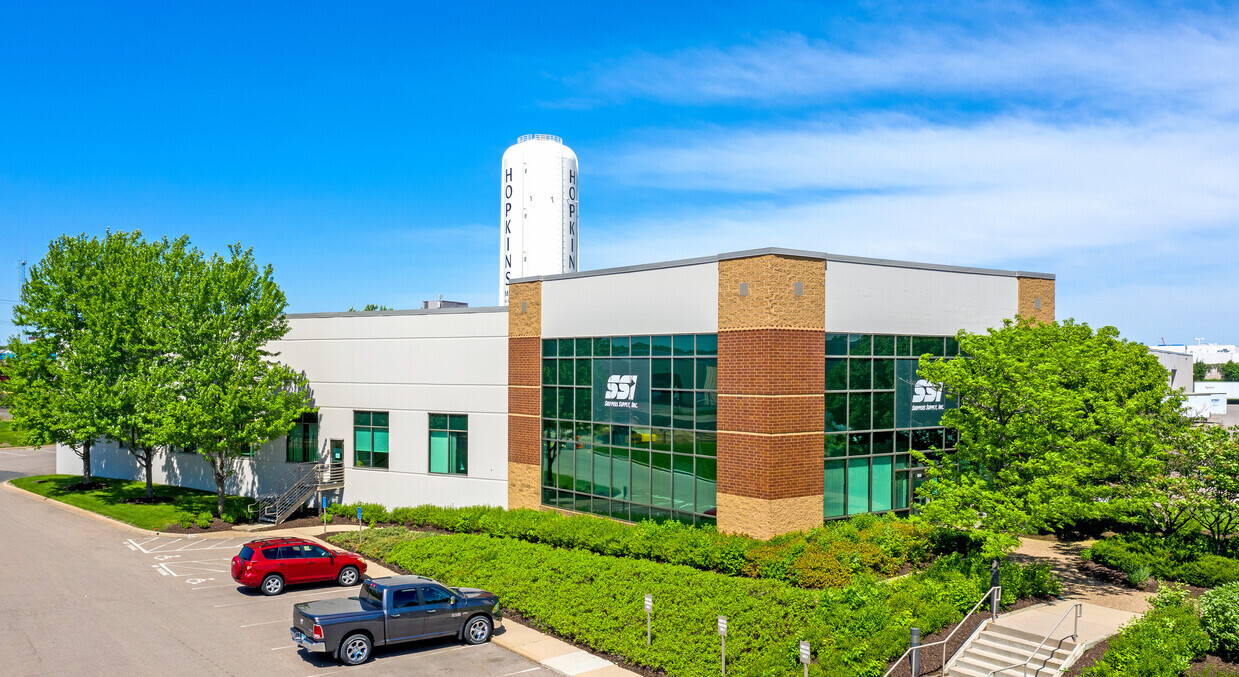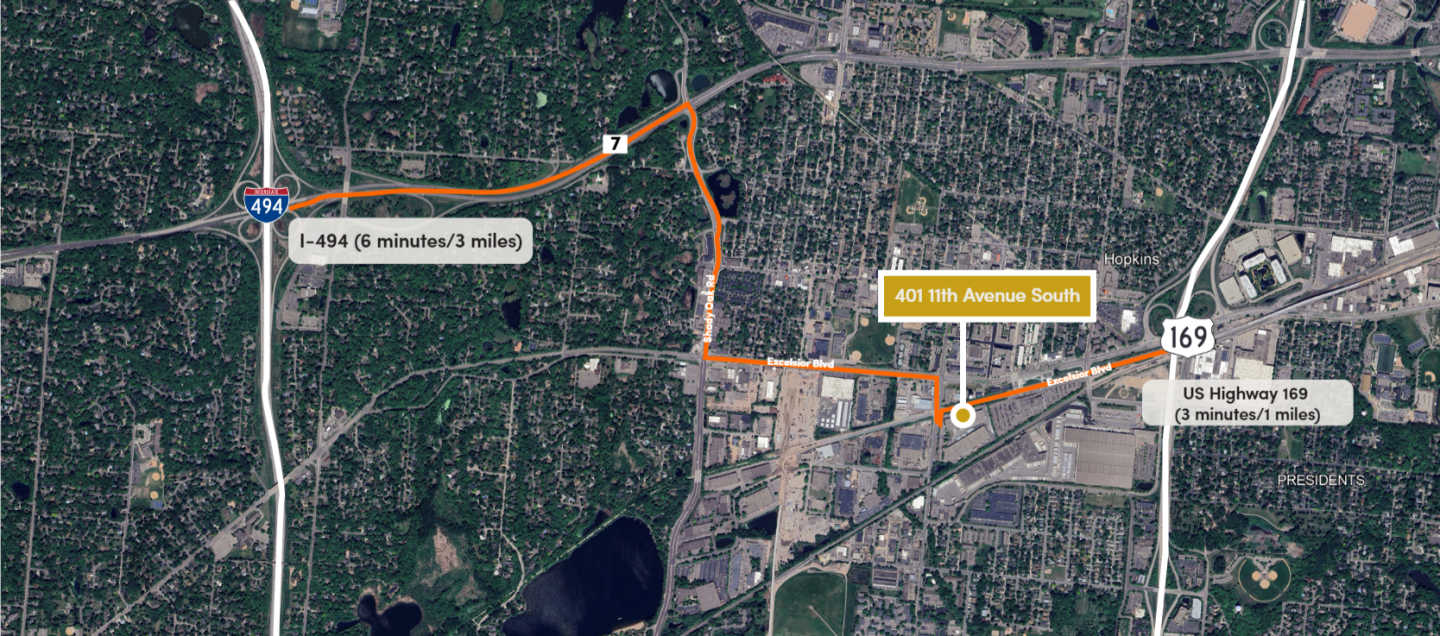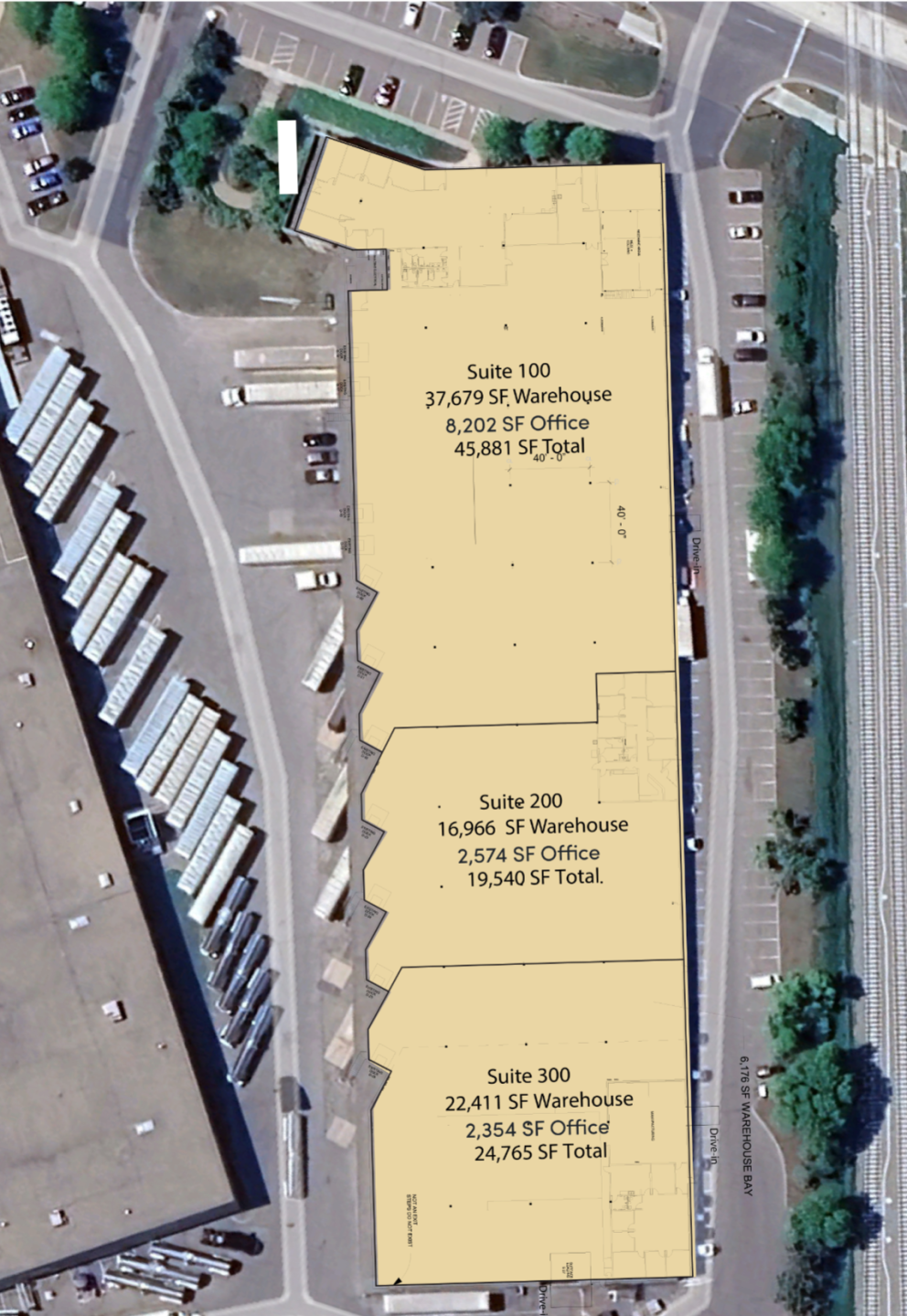401 Eleventh Avenue South
Hopkins, Minnesota
Hopkins, Minnesota
Property Type
Industrial Space
Available Size
90,186 SF
Total Building Size
90,186 SF
Property Features
Additional Information
Photos and floorplans




| Within 10 miles | |
|---|---|
| Total Population | 724,915 |
| Total Labor Force | 519,230 |
| Unemployment Rate | 1.91% |
| Median Household Income | 93,869 |
| Warehouse Employees | 1,014 |
| High School Education Or Higher | 70.91% |
| Major Highway | ||
| US Highway 169 | 3 min drive | 1 miles |
| I-494 | 6 min drive | 3 miles |
| Airport | ||
| Minneapolis/Saint Paul International | 20 min drive | 15.4 miles |
Learn more about this property or schedule a tour by reaching out to our local investment and leasing officer.