36 Middlesex Turnpike
Bedford, Massachusetts
Bedford, Massachusetts
Property Type
Life Science Space
Available Size
48,072 SF
Total Building Size
48,072 SF
Property Features
Additional Information
Property Overview
36 Middlesex Turnpike offers a rare opportunity to lease an approximately 48,700 SF single story building in the sought-after Bedford/Burlington market. Features such as single tenant identity, 2500 amps of power, clear heights ranging from 14’ to 23’, dock-high loading and abundant parking make this an ideal option for a variety of life science and manufacturing uses.
Location Overview
36 Middlesex Turnpike is located 15 miles northwest of Boston and offers direct access to I-95 and Route 3. Situated in a growing life science and high-tech corridor, 36 Middlesex is a preeminent location for Life Science and Manufacturing companies. MassBio has identified Bedford as a “Platinum” rated “BioReady” municipality partly due to the densely populated manufacturing, R&D and executive talent located in the northern market. Located within a 3 minute drive to Burlington, 36 Middlesex is surrounded by 5 million square feet of world-class restaurants, retail and hotels.
Photos and floorplans

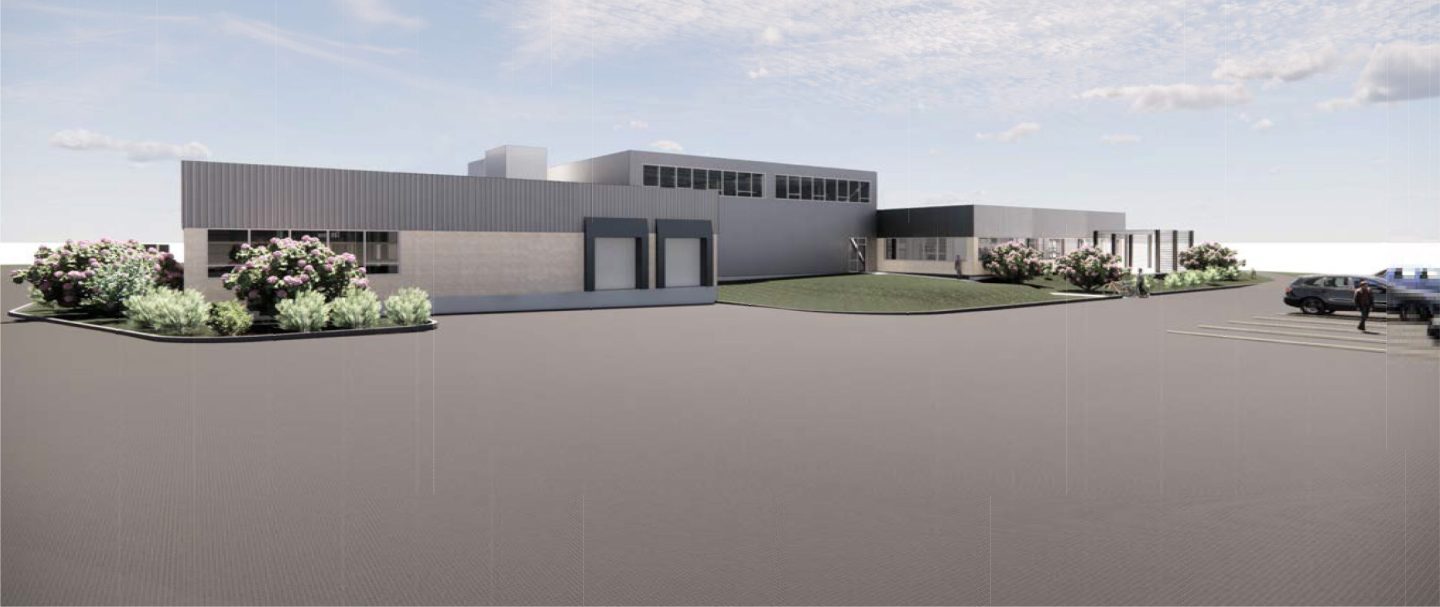
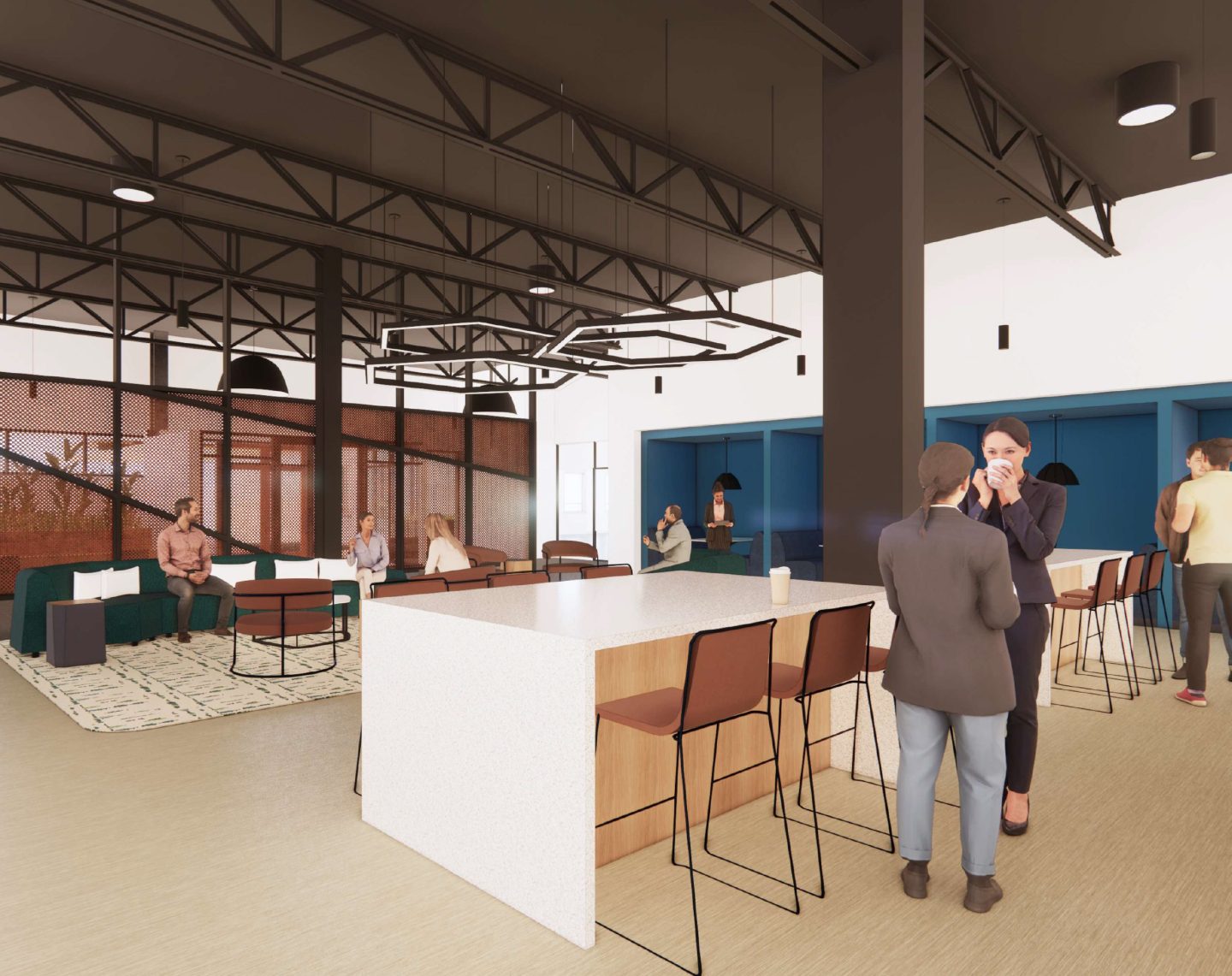
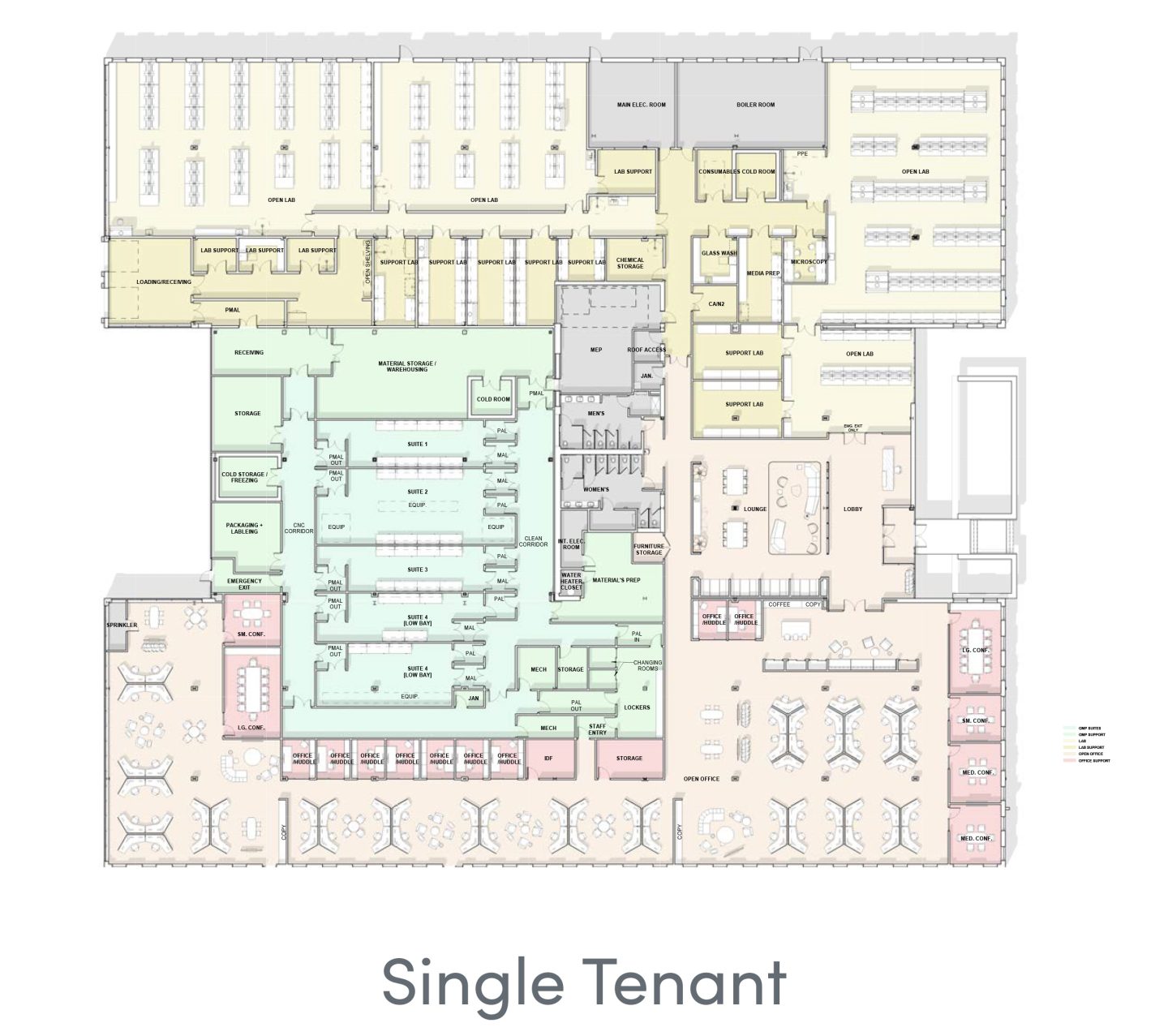
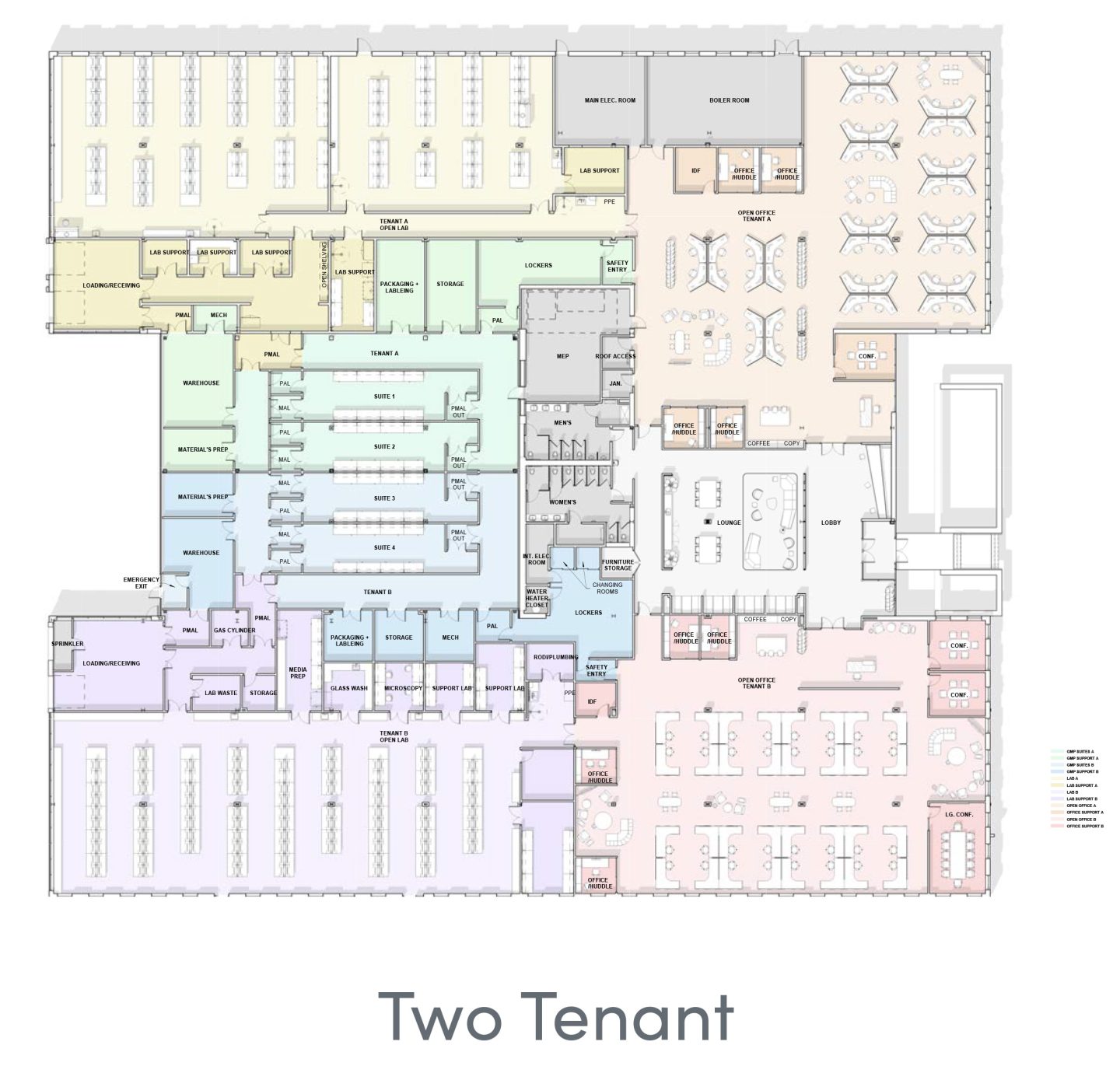
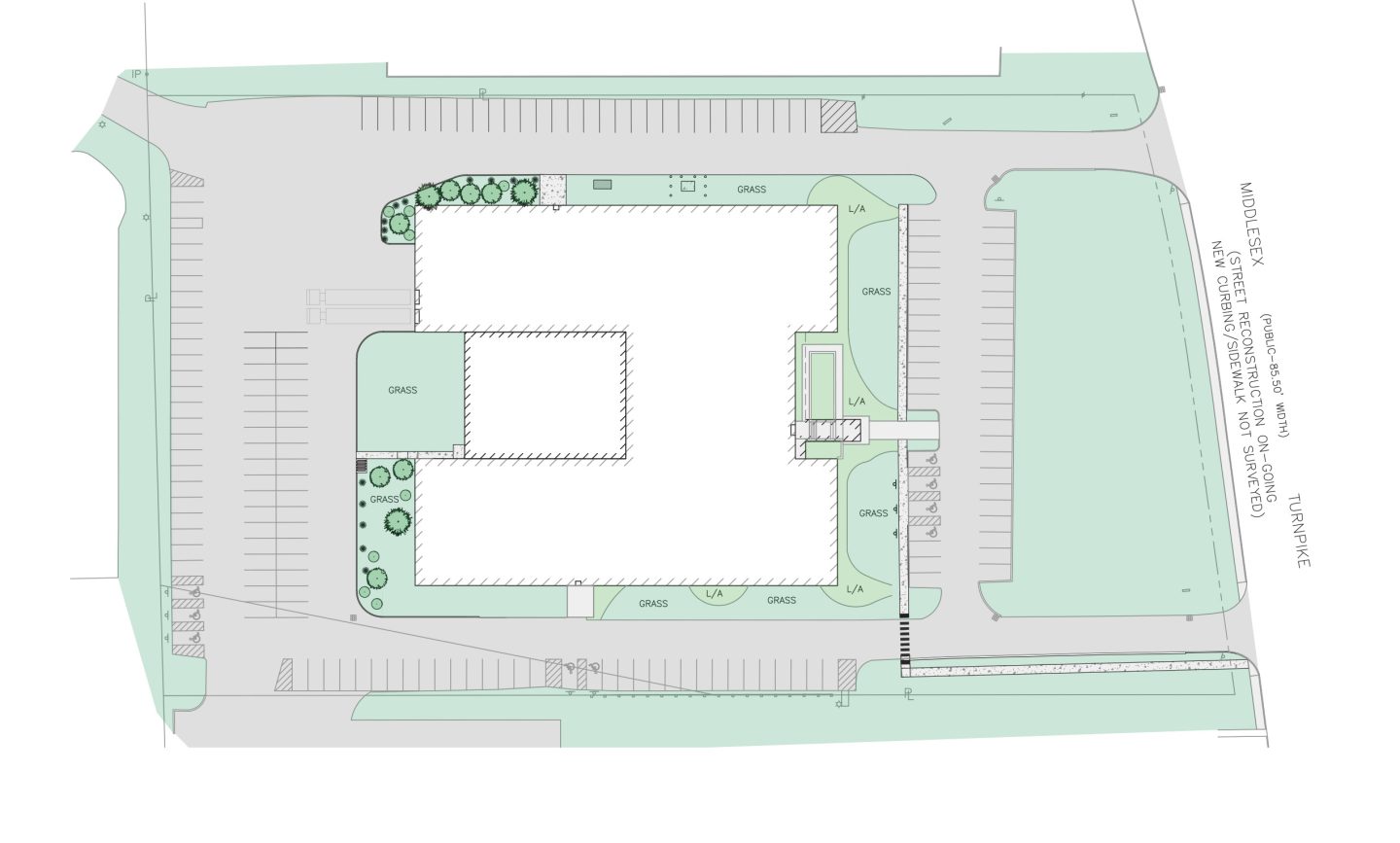
| Within 10 miles | |
|---|---|
| Total Population | 715,895 |
| Total Labor Force | 487,198 |
| Unemployment Rate | 2.15% |
| Median Household Income | 114,892 |
| Warehouse Employees | 1,266 |
| High School Education Or Higher | 70.66% |
| Transit | ||
| Bus, Mitre Facility | 3 min walk | 0.1 miles |
| Route 3 | 3 min drive | 1.5 miles |
| I-95 | 6 min drive | 4.5 miles |
| I-93 | 12 min drive | 10 miles |
| Boston | 25 min drive | 20 miles |
| Logan International Airport | 25 min drive | 20 miles |
| Cambridge | 28 min drive | 18 miles |
Learn more about this property or schedule a tour by reaching out to our local investment and leasing officer.