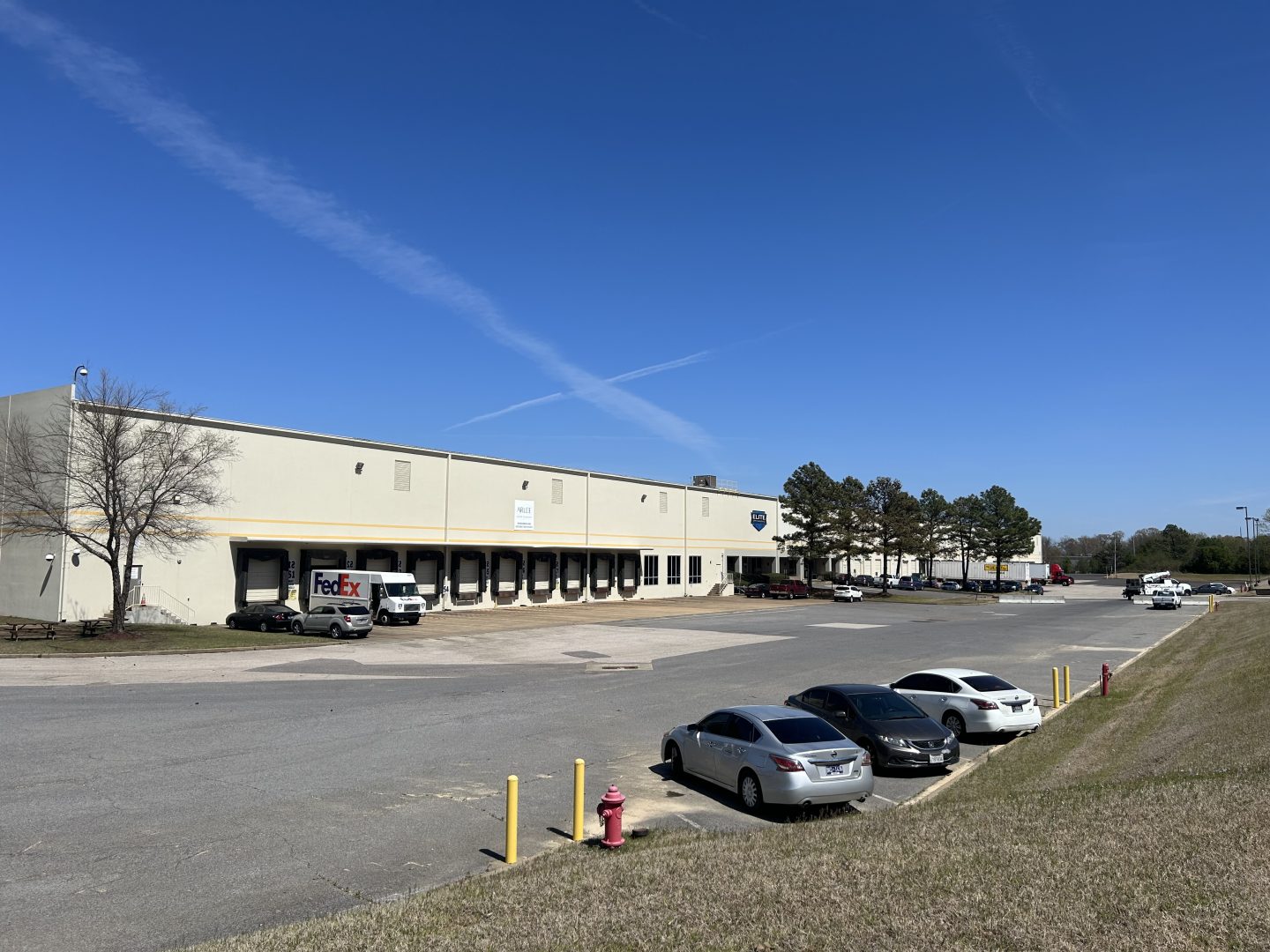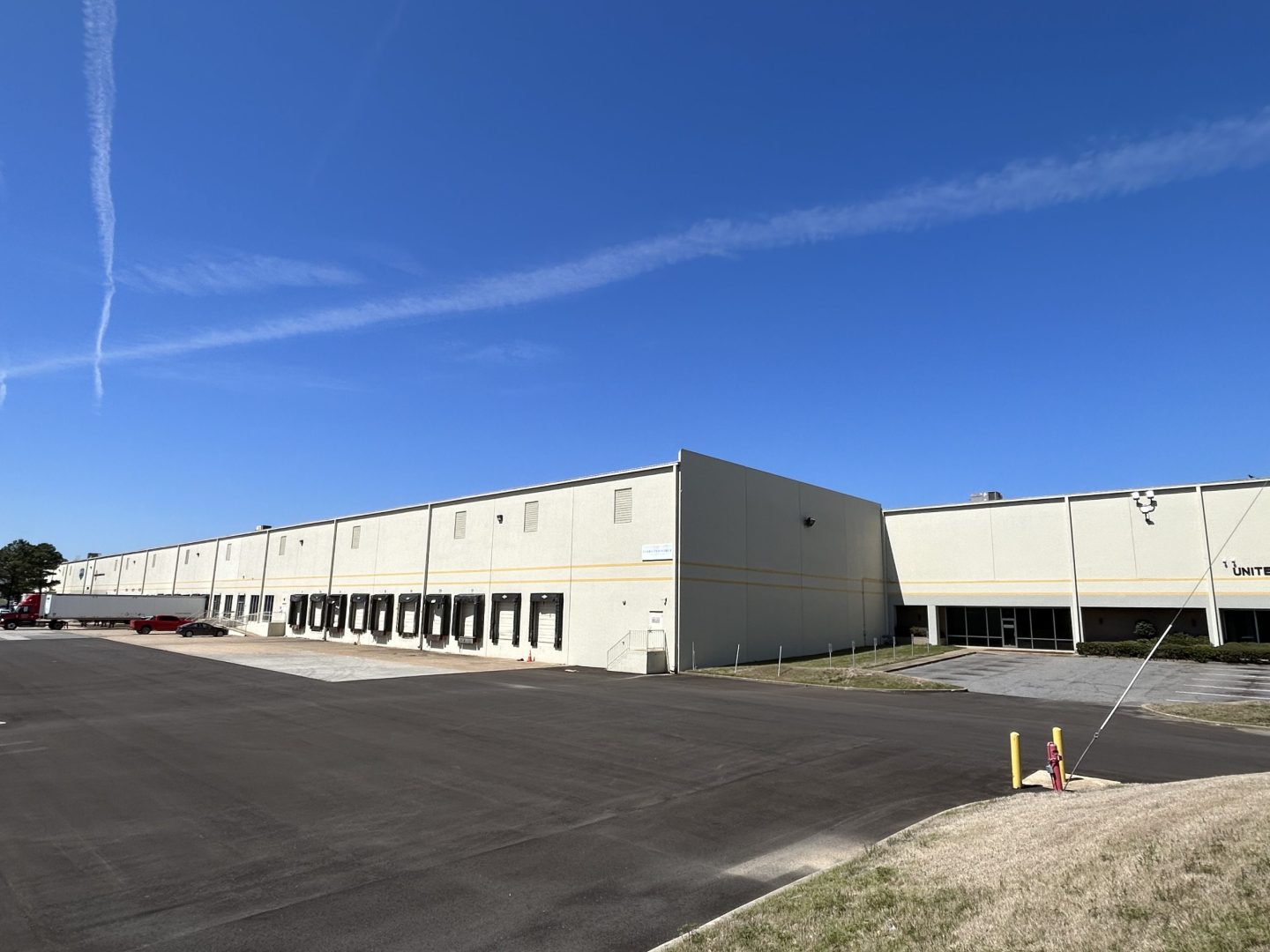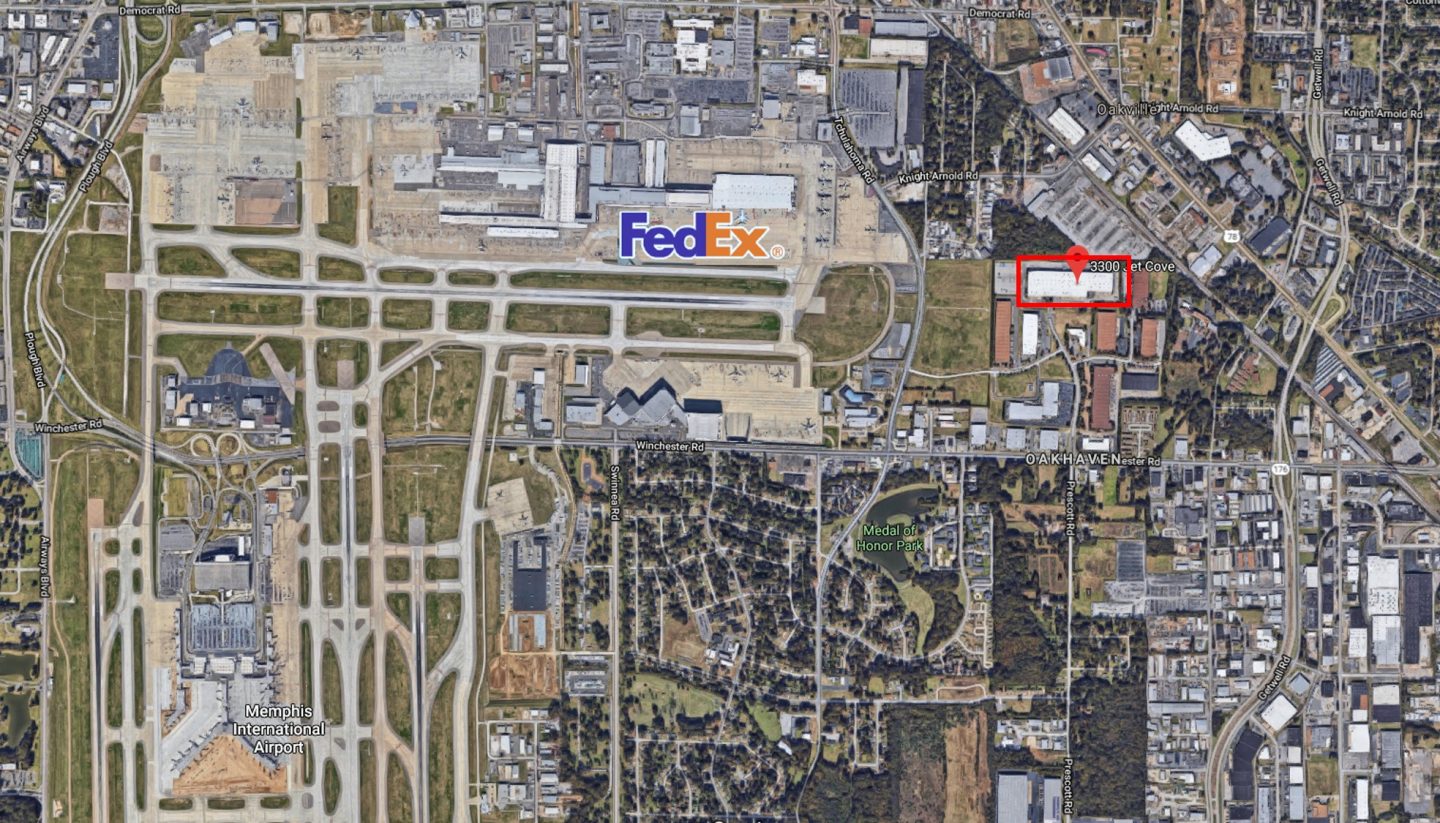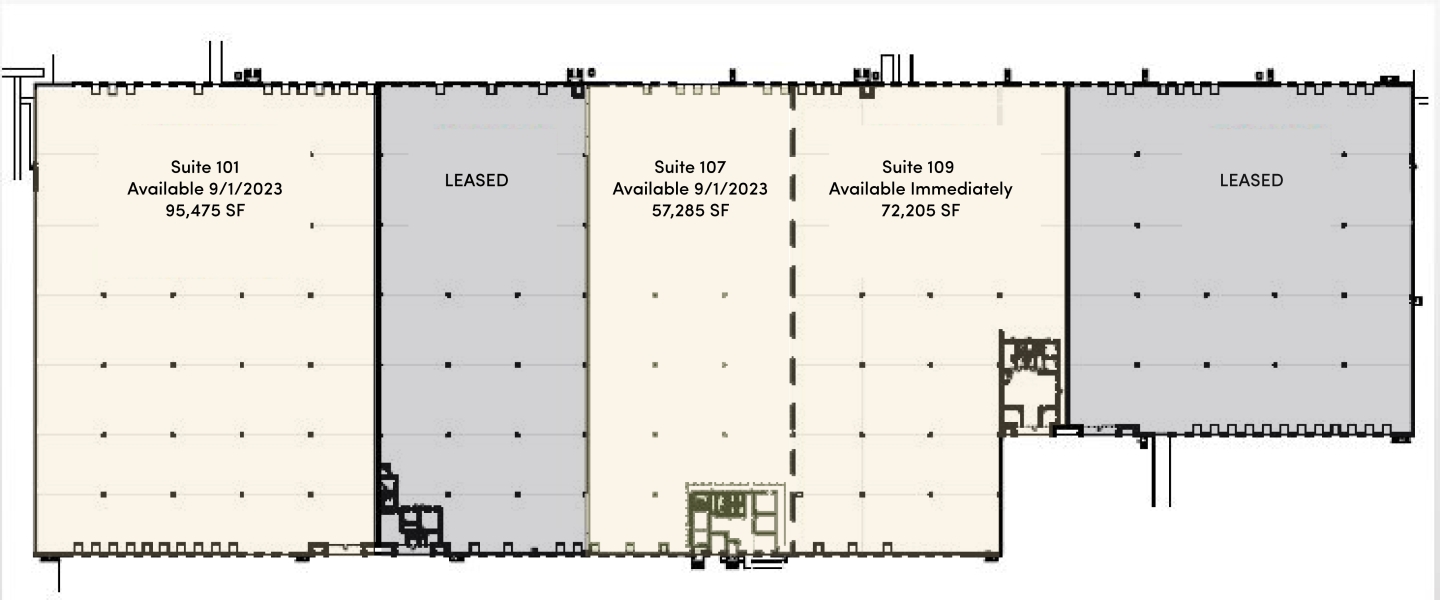3300 Jet Cove
Memphis, Tennessee
Memphis, Tennessee
Property Type
Industrial Space
Available Size
167,680 SF
Total Building Size
353,500 SF
Property Features
Additional Information
Photos and floorplans





| Within 10 miles | |
|---|---|
| Total Population | 657,144 |
| Total Labor Force | 483,010 |
| Unemployment Rate | 2.73% |
| Median Household Income | 47,069 |
| Warehouse Employees | 4,132 |
| High School Education Or Higher | 66.20% |
Learn more about this property or schedule a tour by reaching out to our local investment and leasing officer.