310 John Martin Road
Spartanburg, South Carolina
Spartanburg, South Carolina
Property Type
Industrial Space
Available Size
Fully Leased
Total Building Size
190,606 SF
Property Features
Photos and floorplans
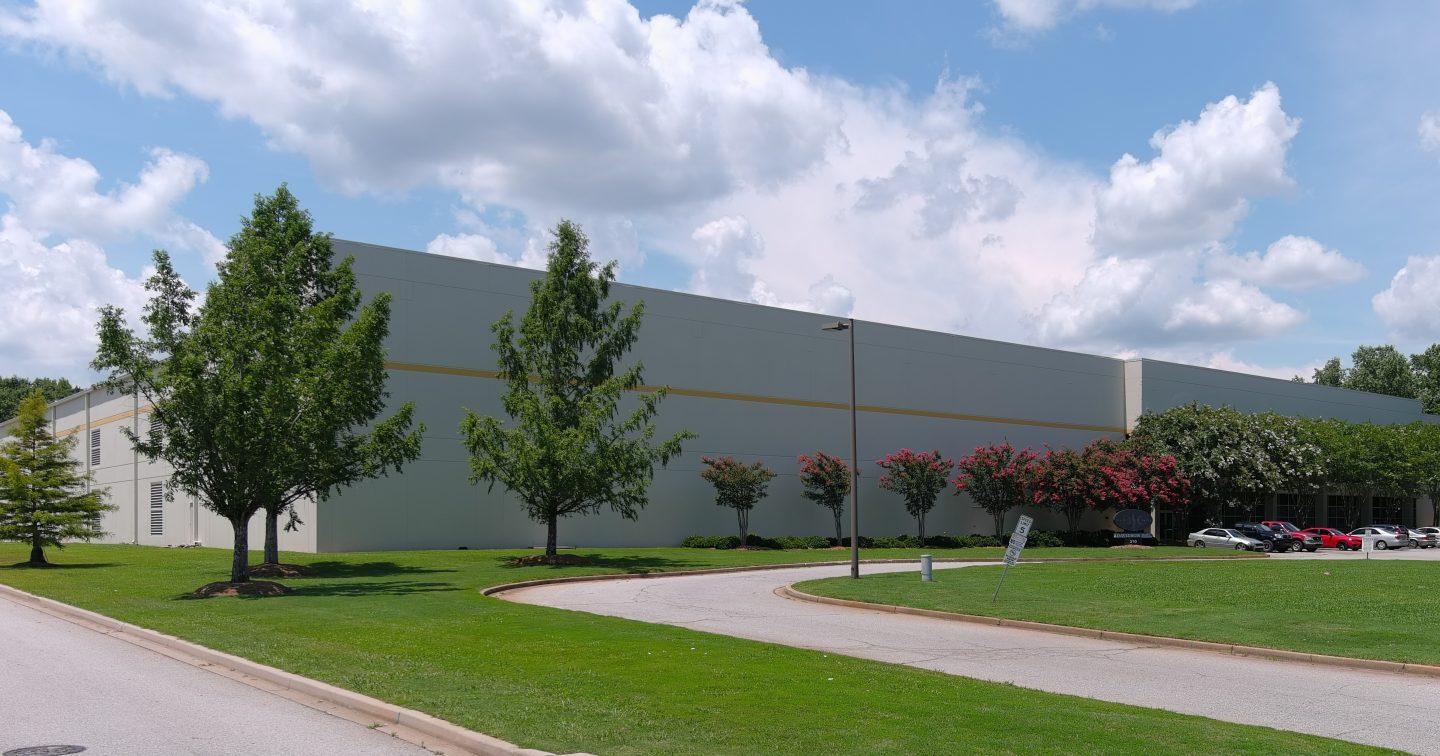
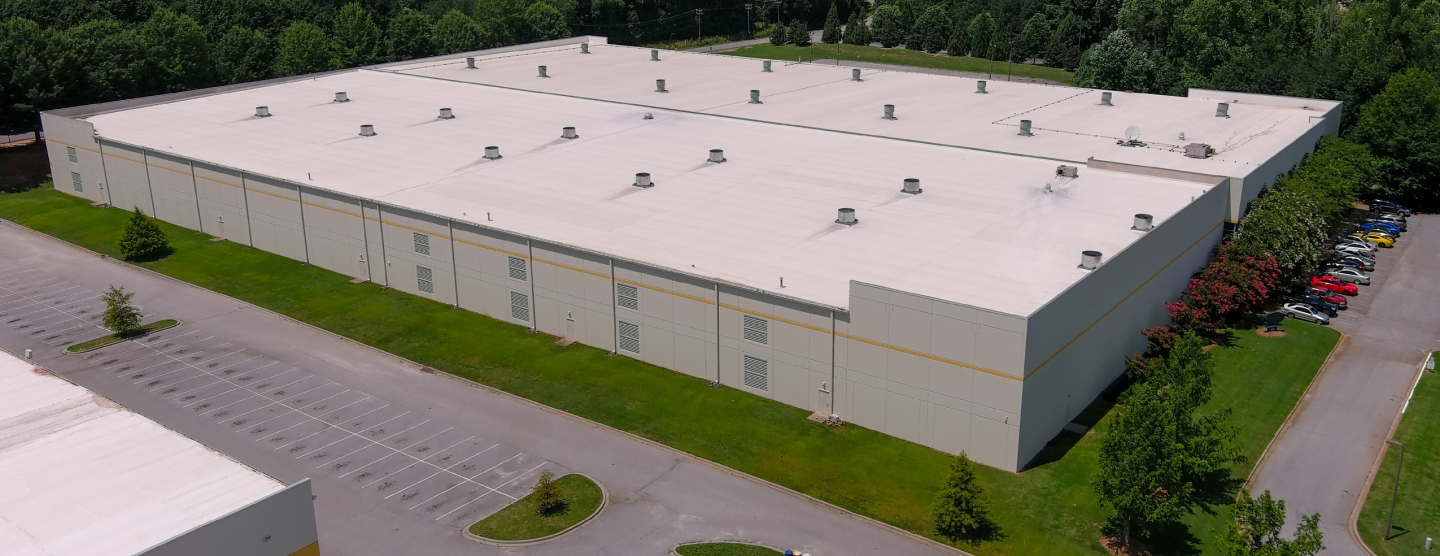
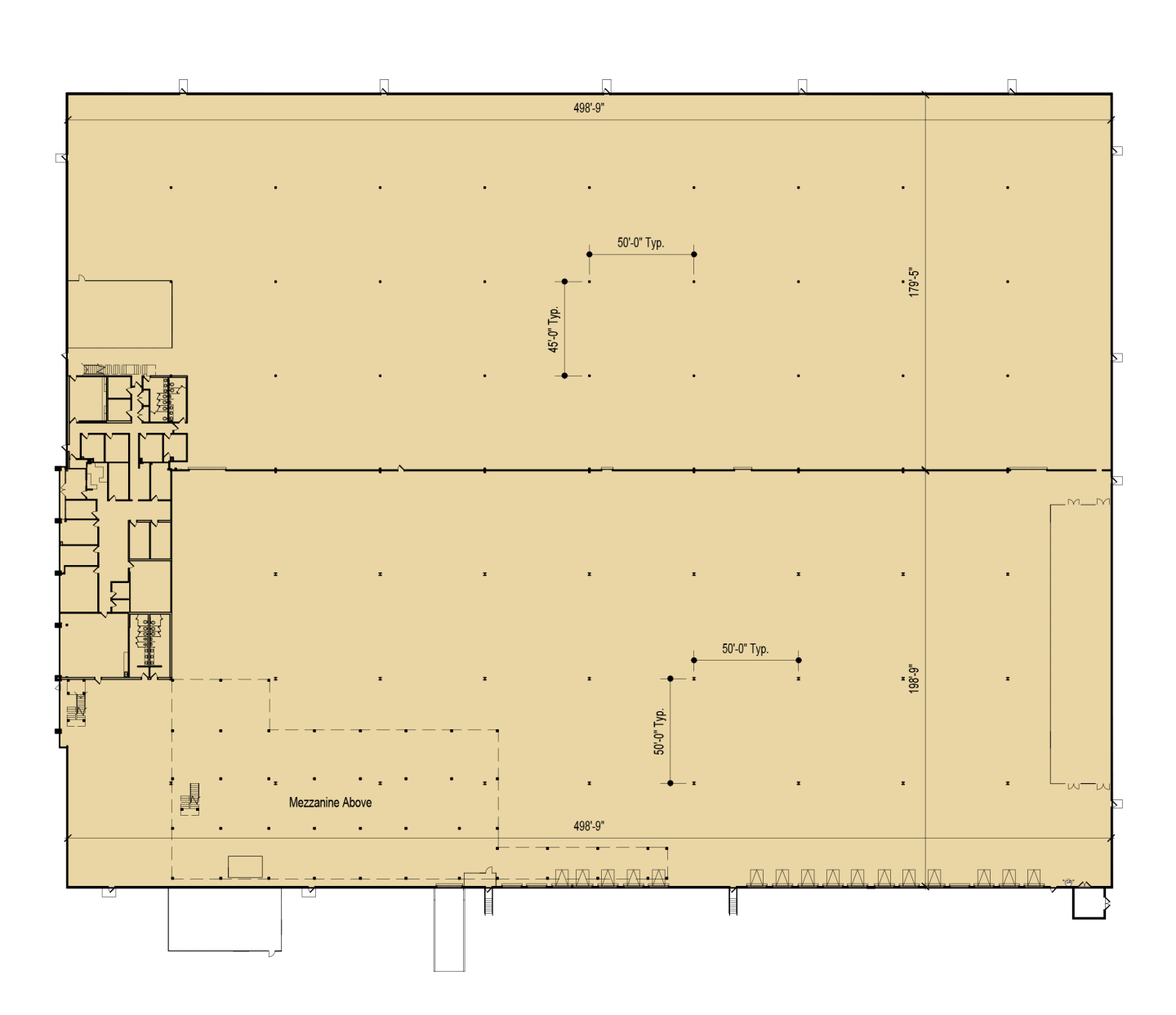
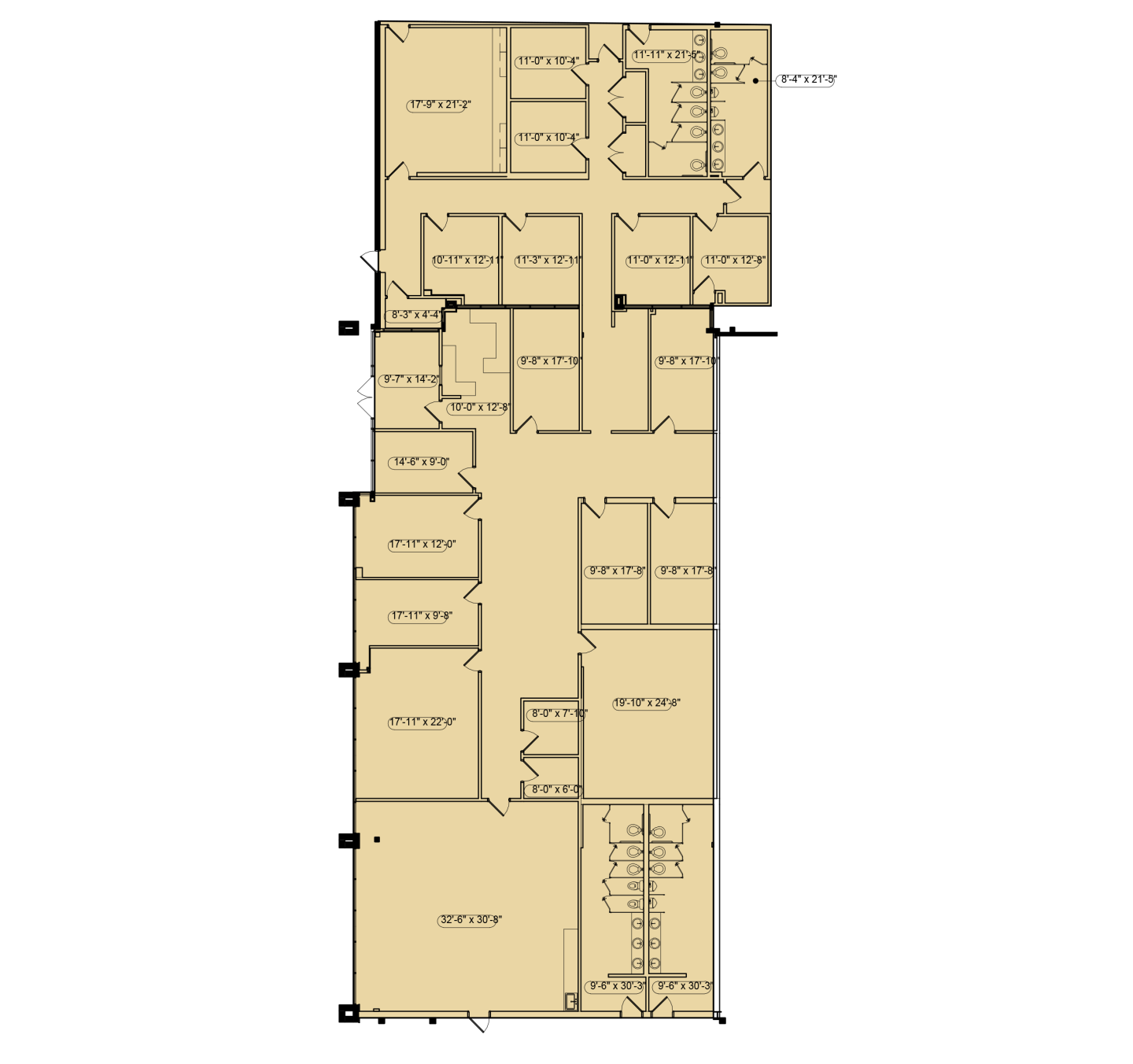
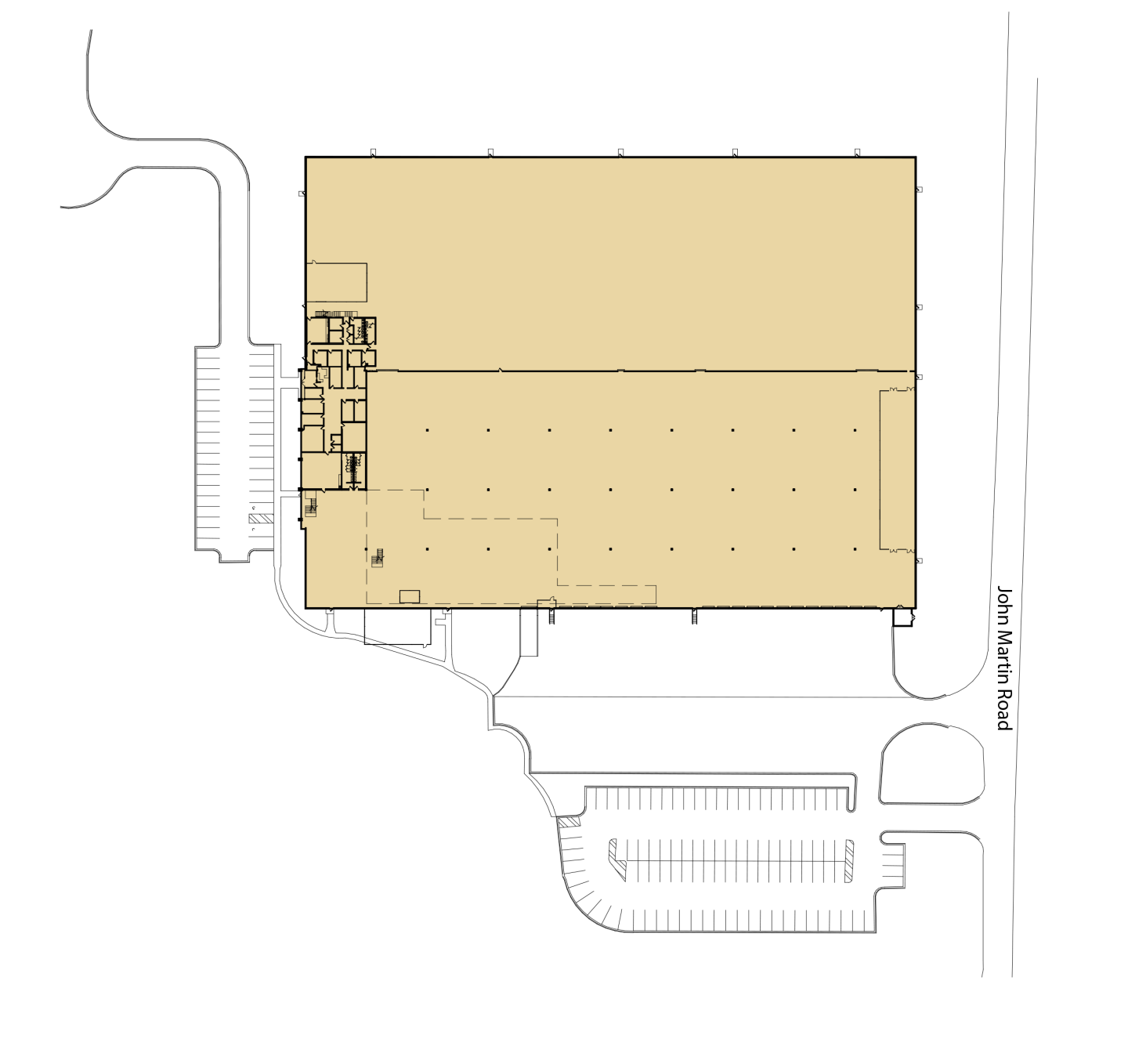
| Within 10 miles | |
|---|---|
| Total Population | 238,680 |
| Total Labor Force | 144,059 |
| Unemployment Rate | 2.32% |
| Median Household Income | 55,044 |
| Warehouse Employees | 3,283 |
| High School Education Or Higher | 67.16% |
Learn more about this property or schedule a tour by reaching out to our local investment and leasing officer.