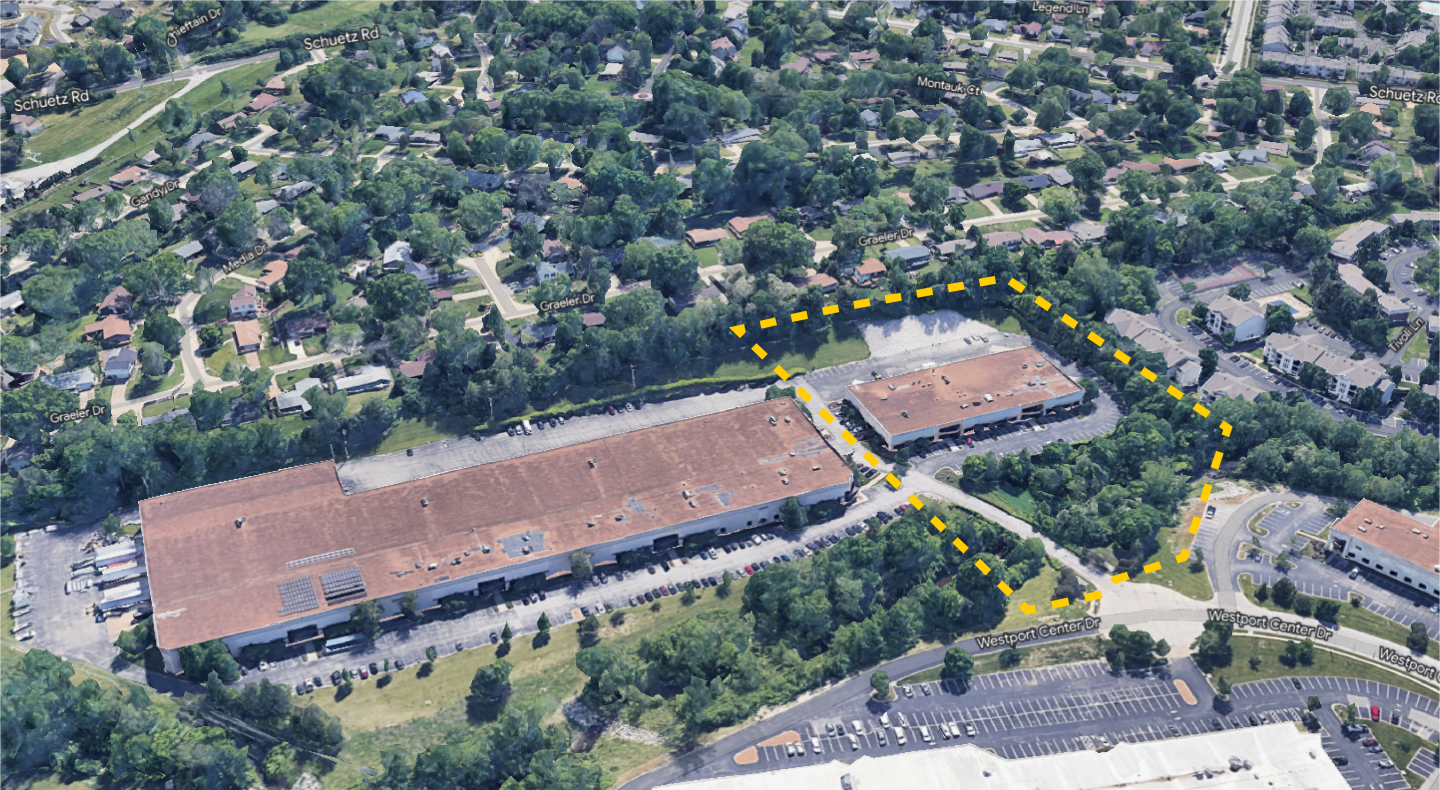2041 Westport Center Drive
St Louis, Missouri
St Louis, Missouri
Property Type
Industrial Space
Available Size
25,000 SF
Total Building Size
35,000 SF
Property Features
Additional Information
Photos and floorplans


| Within 10 miles | |
|---|---|
| Total Population | 588,087 |
| Total Labor Force | 440,613 |
| Unemployment Rate | 1.77% |
| Median Household Income | 77,598 |
| Warehouse Employees | 1,991 |
| High School Education Or Higher | 69.94% |
Learn more about this property or schedule a tour by reaching out to our local investment and leasing officer.