Airpark Center Building 3
Nashville, Tennessee
Nashville, Tennessee
Property Type
Industrial Space
Available Size
Fully Leased
Total Building Size
231,250 SF
Property Features
Additional Information
Photos and floorplans
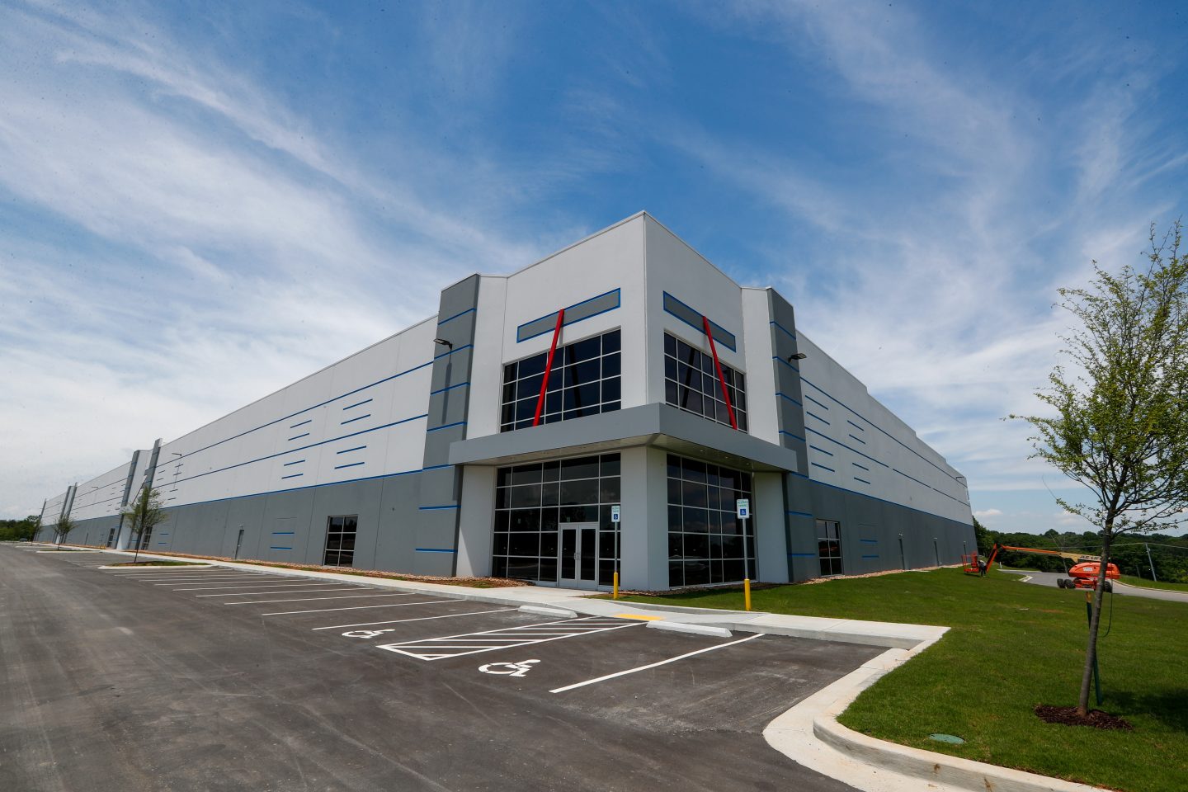
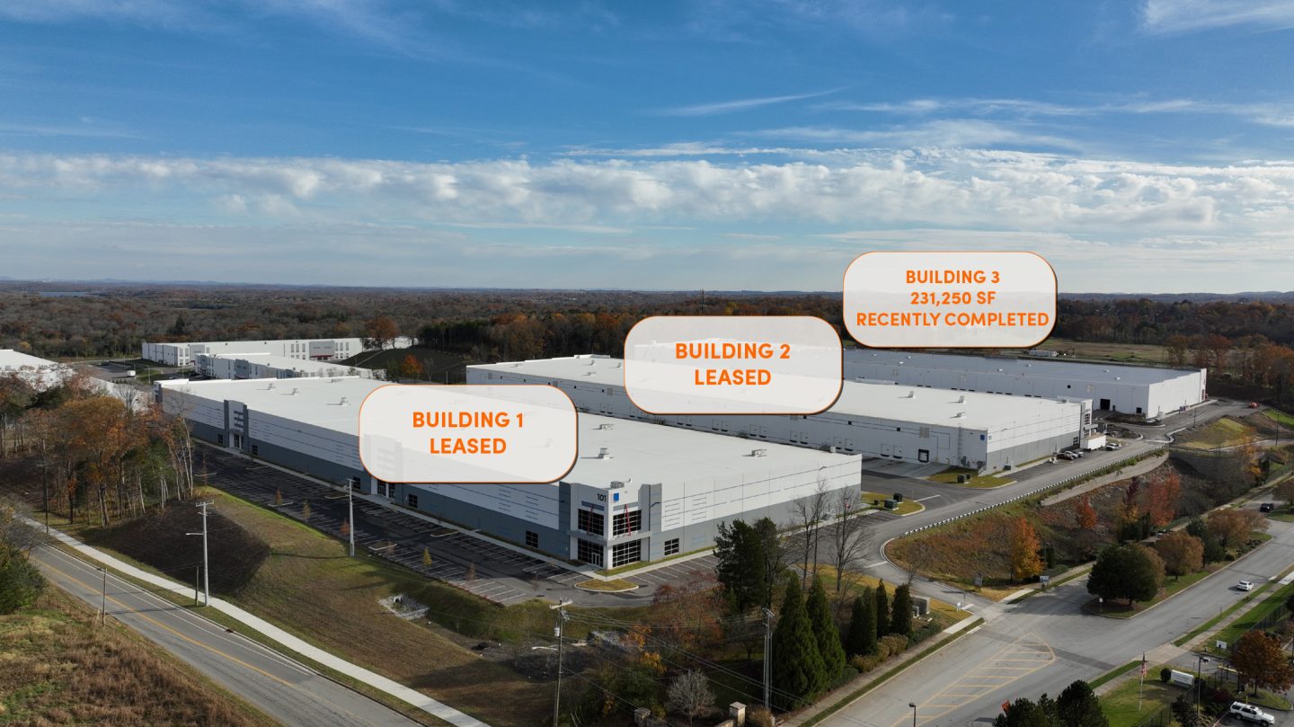
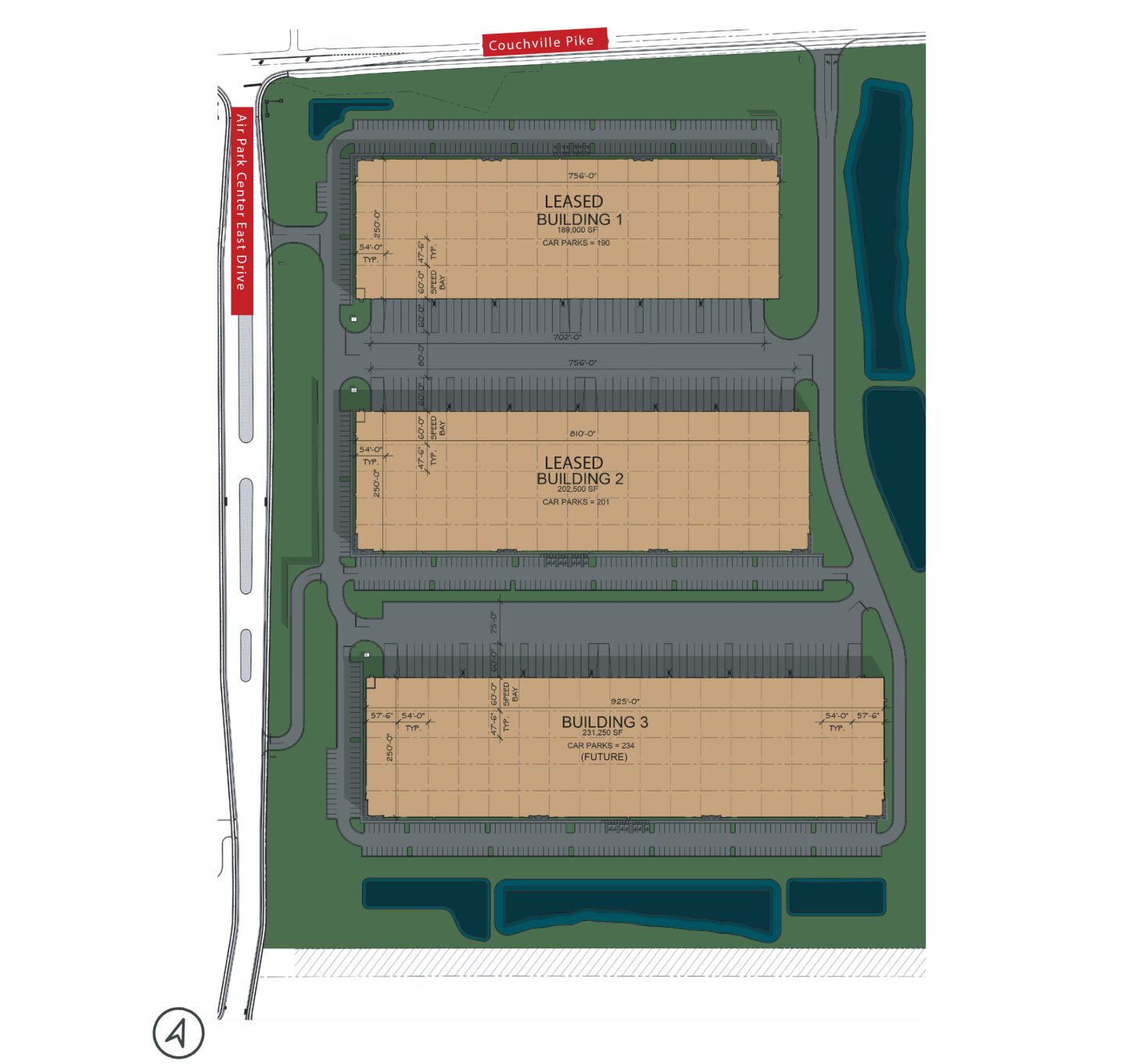
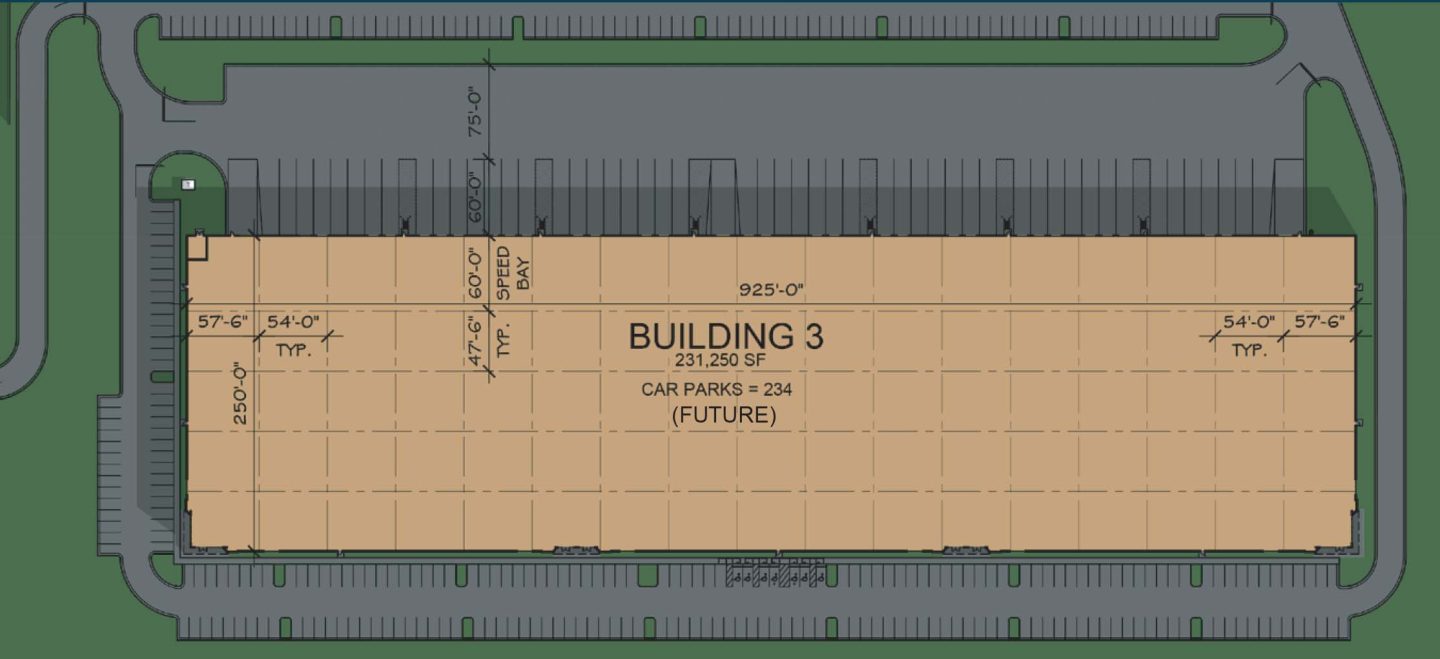
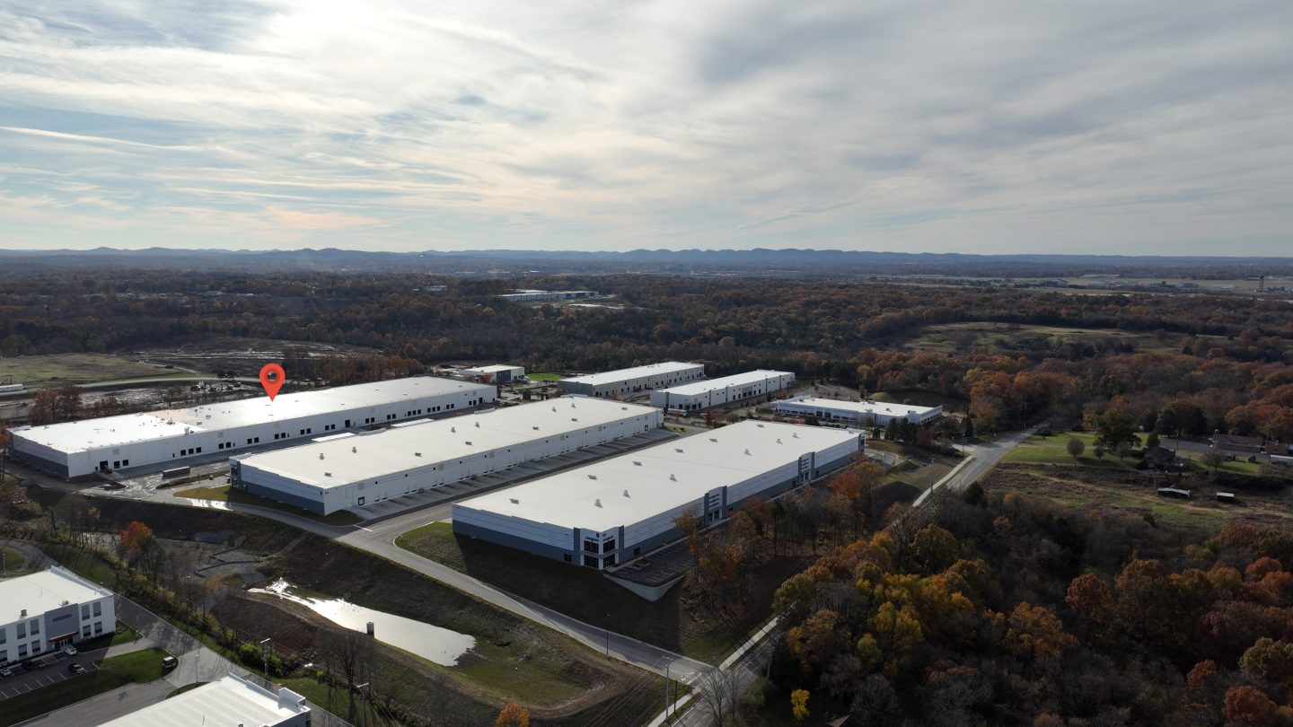
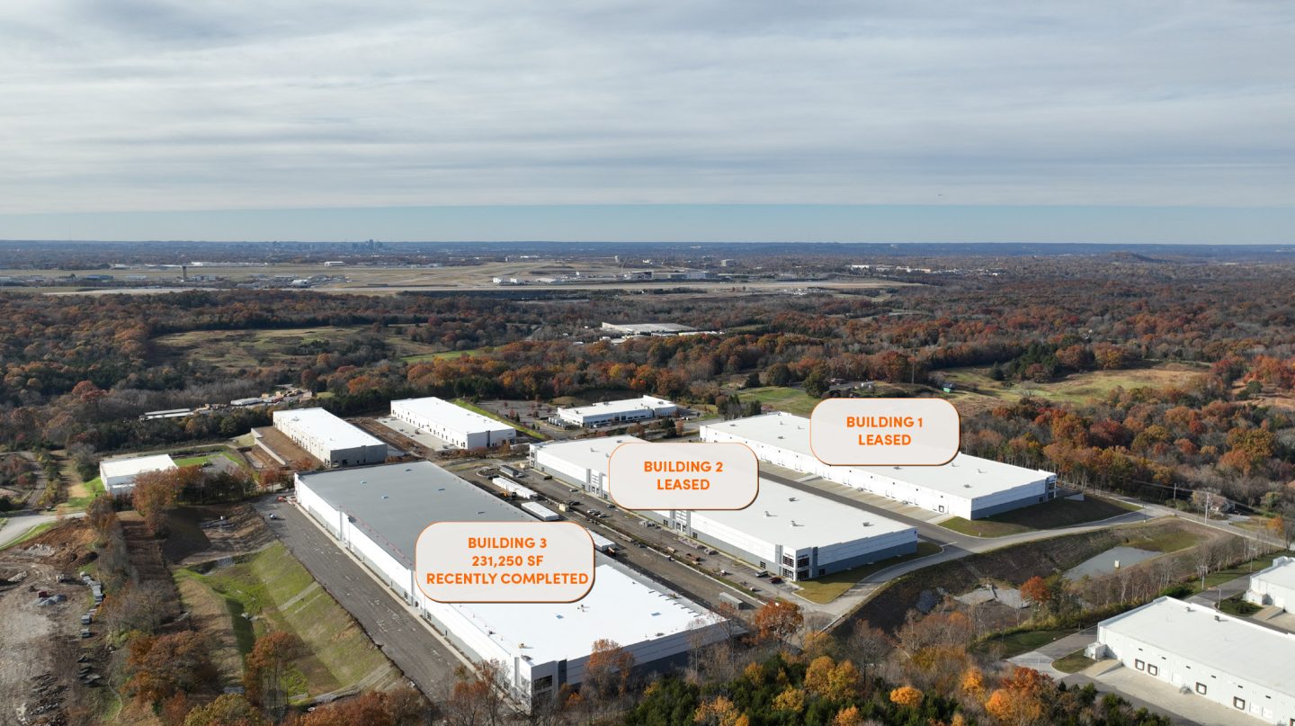
| Within 10 miles | |
|---|---|
| Total Population | 559,726 |
| Total Labor Force | 400,944 |
| Unemployment Rate | 1.94% |
| Median Household Income | 69,268 |
| Warehouse Employees | 3,525 |
| High School Education Or Higher | 65.35% |
Learn more about this property or schedule a tour by reaching out to our local investment and leasing officer.