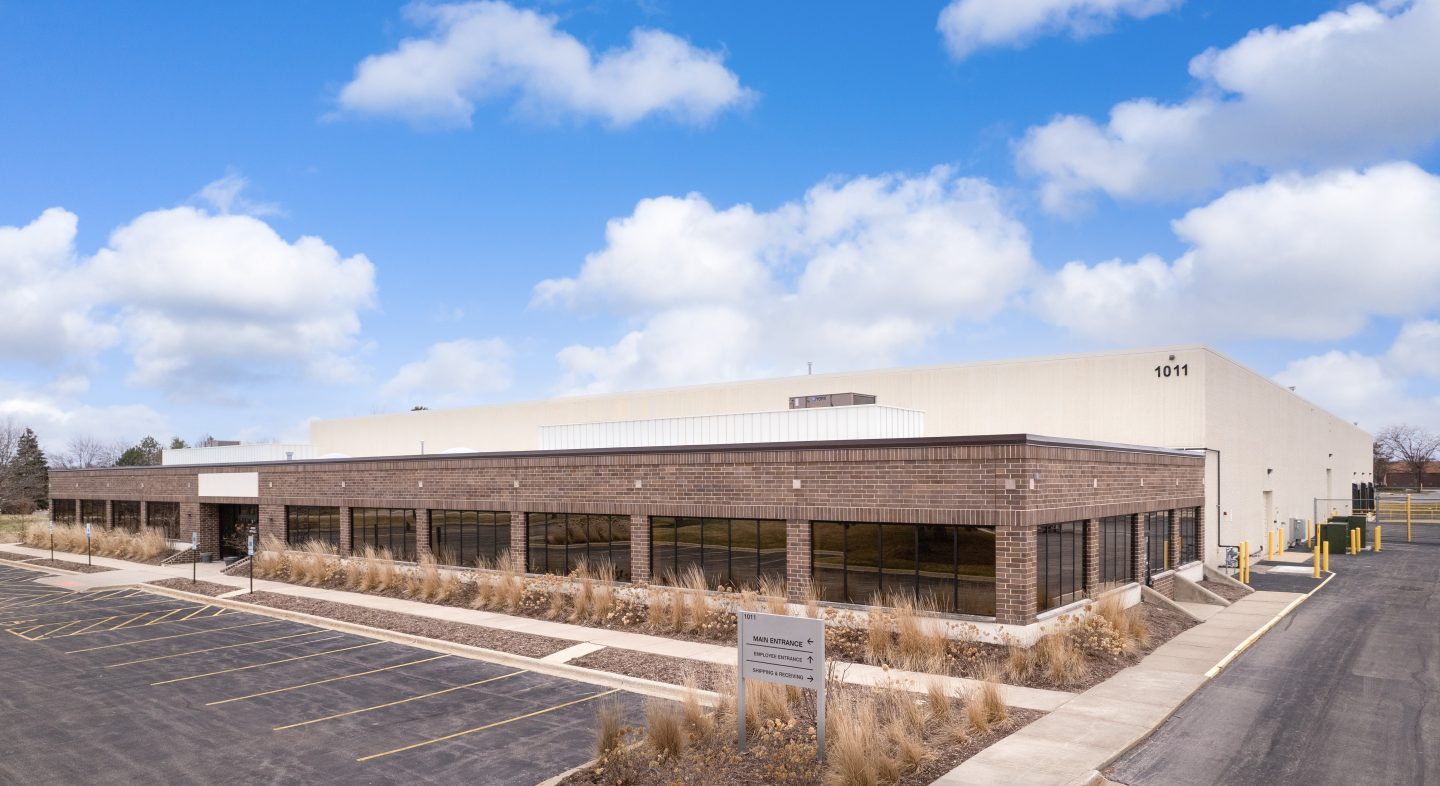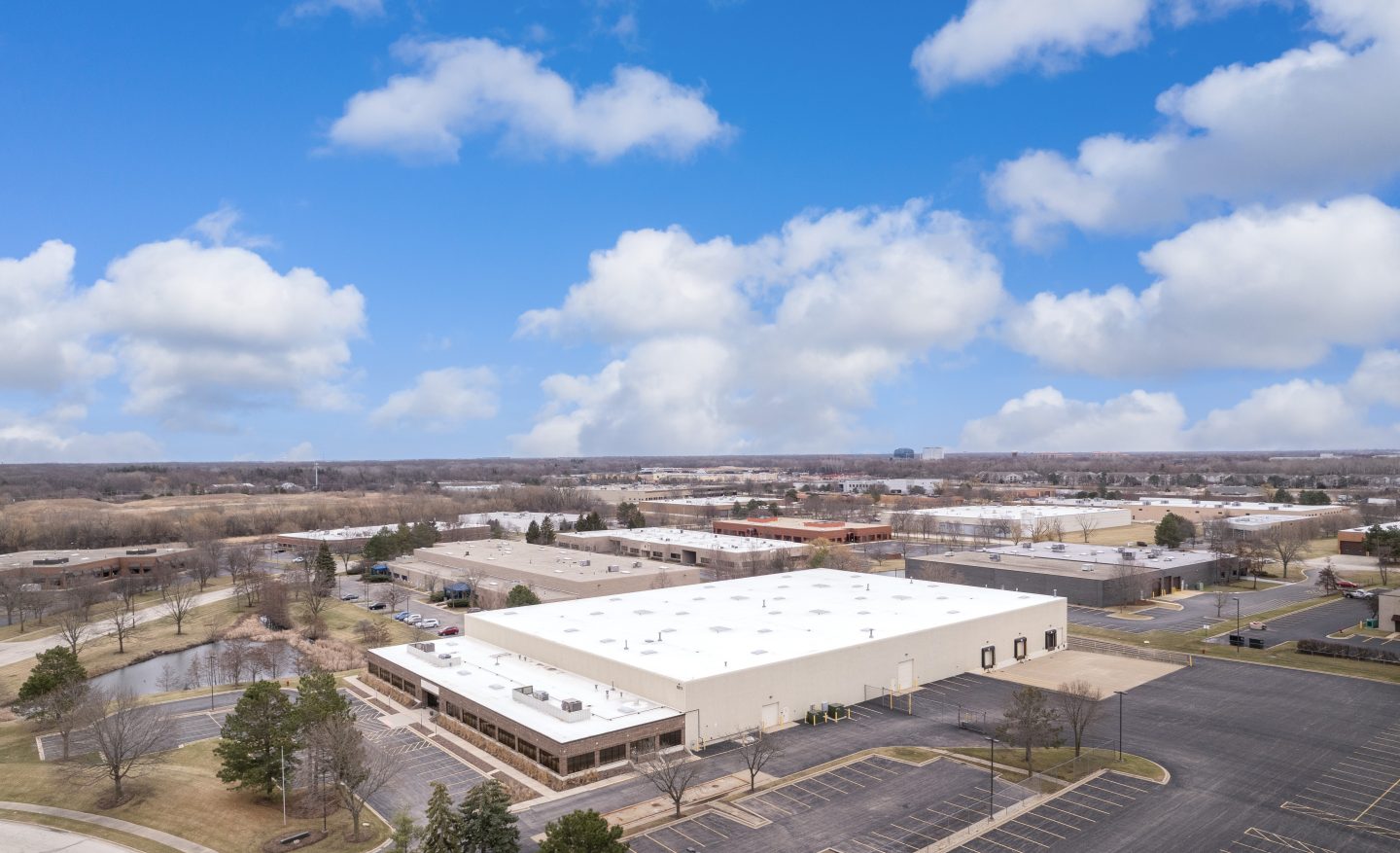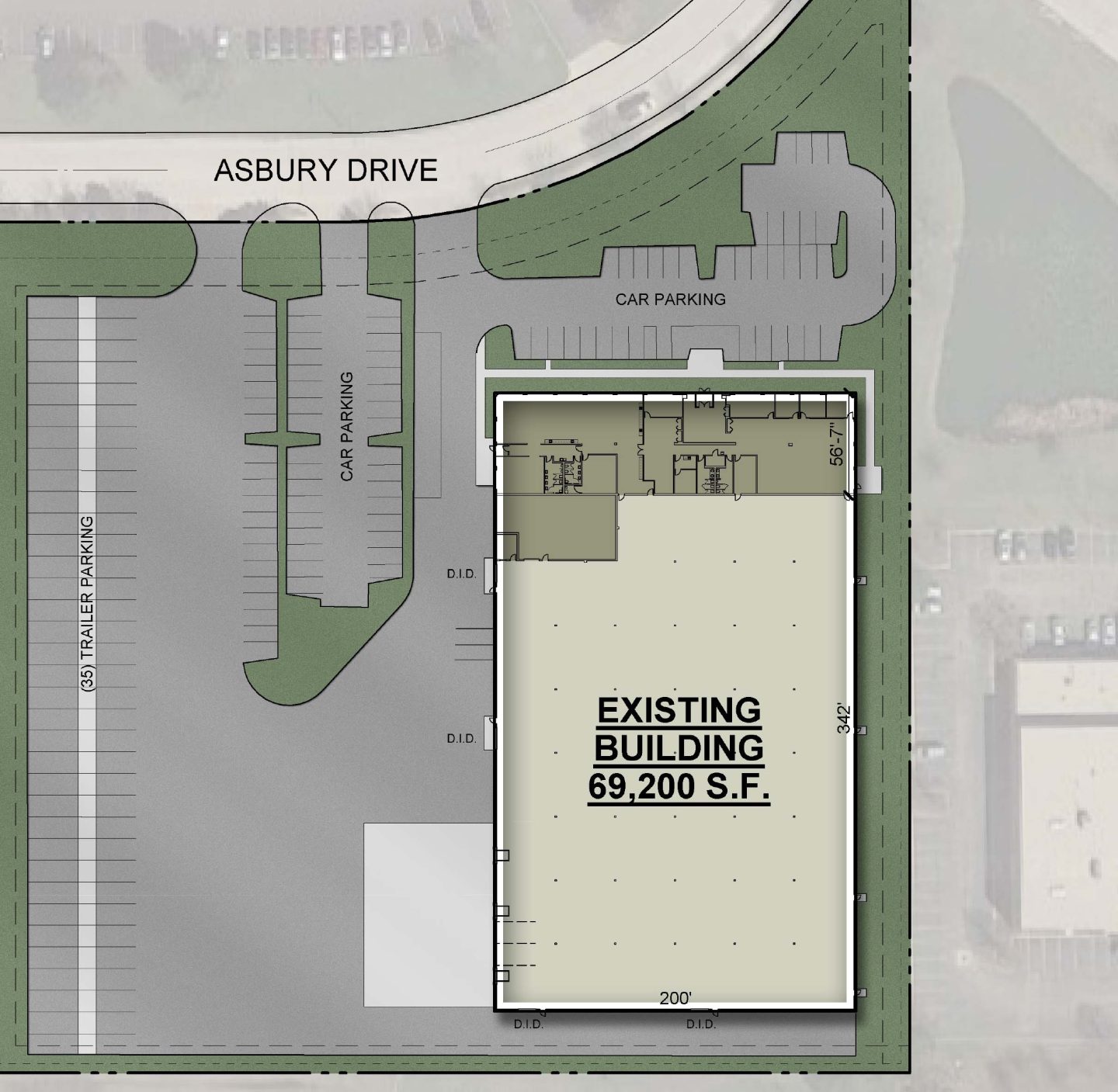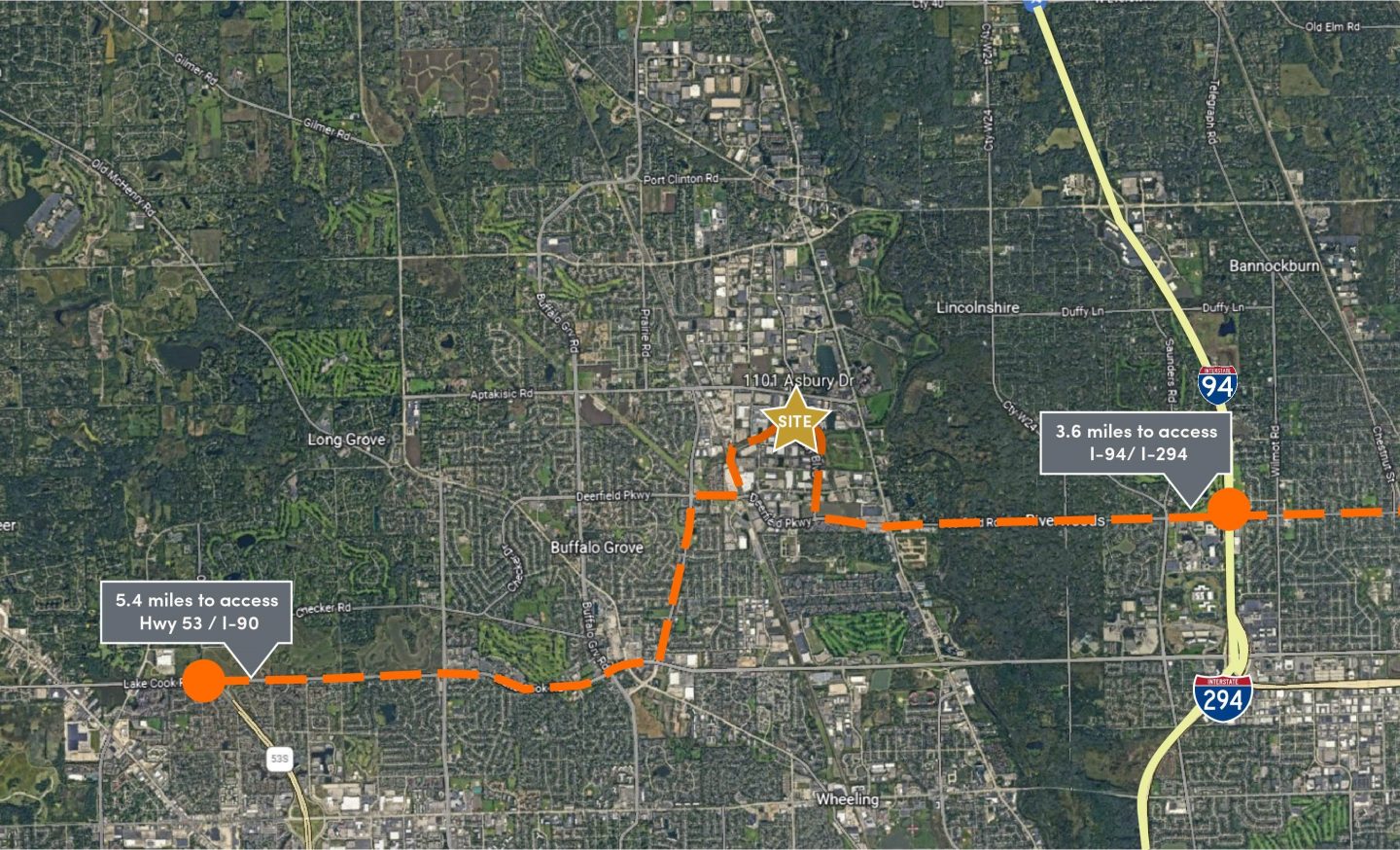1011 Asbury Drive
Buffalo Grove, Illinois
Buffalo Grove, Illinois
Property Type
Industrial Space
Available Size
Fully Leased
Total Building Size
69,200 SF
Property Features
Photos and floorplans




| Within 10 miles | |
|---|---|
| Total Population | 719,654 |
| Total Labor Force | 668,940 |
| Unemployment Rate | 1.41% |
| Median Household Income | 103,506 |
| Warehouse Employees | 3,029 |
| High School Education Or Higher | 69.74% |
| Transit | ||
| Bus, Barclay & Asbury | 4 min walk | 0.2 miles |
Learn more about this property or schedule a tour by reaching out to our local investment and leasing officer.